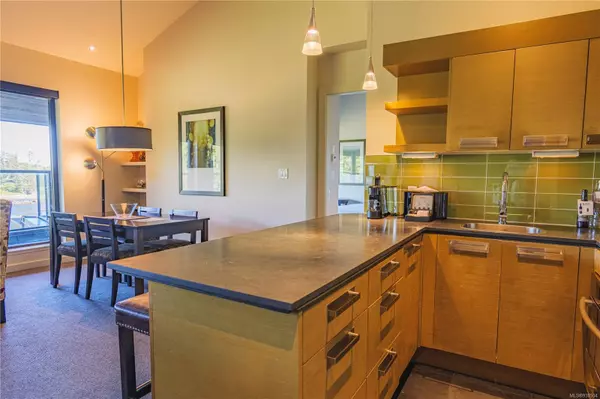
2 Beds
2 Baths
1,152 SqFt
2 Beds
2 Baths
1,152 SqFt
Key Details
Property Type Condo
Sub Type Condo Apartment
Listing Status Active
Purchase Type For Sale
Square Footage 1,152 sqft
Price per Sqft $412
MLS Listing ID 938504
Style Condo
Bedrooms 2
Condo Fees $1,300/mo
Rental Info Some Rentals
Year Built 2008
Annual Tax Amount $6,843
Tax Year 2023
Property Description
Location
Province BC
County Ucluelet, District Of
Area Port Alberni
Zoning CD2B
Rooms
Main Level Bedrooms 2
Kitchen 1
Interior
Heating Electric
Cooling None
Flooring Mixed
Fireplaces Number 1
Fireplaces Type Propane
Fireplace Yes
Window Features Insulated Windows
Heat Source Electric
Laundry None
Exterior
Exterior Feature Balcony/Patio, Sprinkler System, Swimming Pool
Garage Open
Amenities Available Elevator(s), Fitness Centre, Pool: Outdoor, Spa/Hot Tub
Waterfront Yes
Waterfront Description Ocean
View Y/N Yes
View Ocean
Roof Type Membrane
Parking Type Open
Total Parking Spaces 1
Building
Faces See Remarks
Entry Level 1
Foundation Poured Concrete
Sewer Sewer Connected
Water Municipal
Structure Type Cement Fibre,Insulation: Ceiling,Insulation: Walls,Stucco & Siding
Others
Pets Allowed Yes
HOA Fee Include Caretaker,Garbage Removal,Maintenance Structure,Sewer,Water
Tax ID 027-698-009
Ownership Freehold/Strata
Miscellaneous Balcony
Pets Description Number Limit, Size Limit







