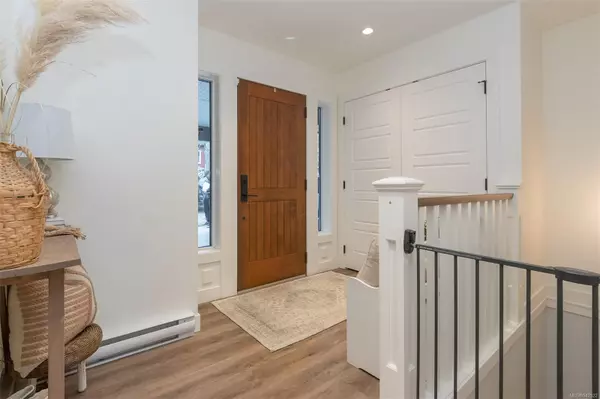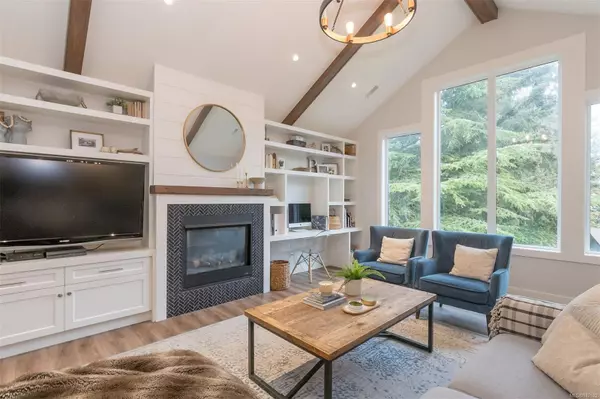
5 Beds
4 Baths
2,881 SqFt
5 Beds
4 Baths
2,881 SqFt
Key Details
Property Type Single Family Home
Sub Type Single Family Detached
Listing Status Pending
Purchase Type For Sale
Square Footage 2,881 sqft
Price per Sqft $437
MLS Listing ID 942522
Style Main Level Entry with Lower/Upper Lvl(s)
Bedrooms 5
Rental Info Unrestricted
Year Built 2017
Annual Tax Amount $4,835
Tax Year 2022
Lot Size 4,791 Sqft
Acres 0.11
Property Description
Location
Province BC
County Capital Regional District
Area Cs Keating
Direction West
Rooms
Basement Finished
Kitchen 2
Interior
Heating Baseboard, Forced Air, Heat Pump
Cooling Air Conditioning
Fireplaces Number 1
Fireplaces Type Family Room, Propane
Equipment Propane Tank
Fireplace Yes
Window Features Insulated Windows
Appliance F/S/W/D
Laundry In House, In Unit
Exterior
Exterior Feature Balcony/Deck
Garage Spaces 1.0
Roof Type Fibreglass Shingle
Parking Type Driveway, Garage
Total Parking Spaces 5
Building
Building Description Cement Fibre, Main Level Entry with Lower/Upper Lvl(s)
Faces West
Foundation Poured Concrete
Sewer Sewer Connected
Water Municipal
Architectural Style West Coast
Additional Building Exists
Structure Type Cement Fibre
Others
Restrictions Easement/Right of Way,Restrictive Covenants
Tax ID 029-452-520
Ownership Freehold
Pets Description Aquariums, Birds, Caged Mammals, Cats, Dogs







