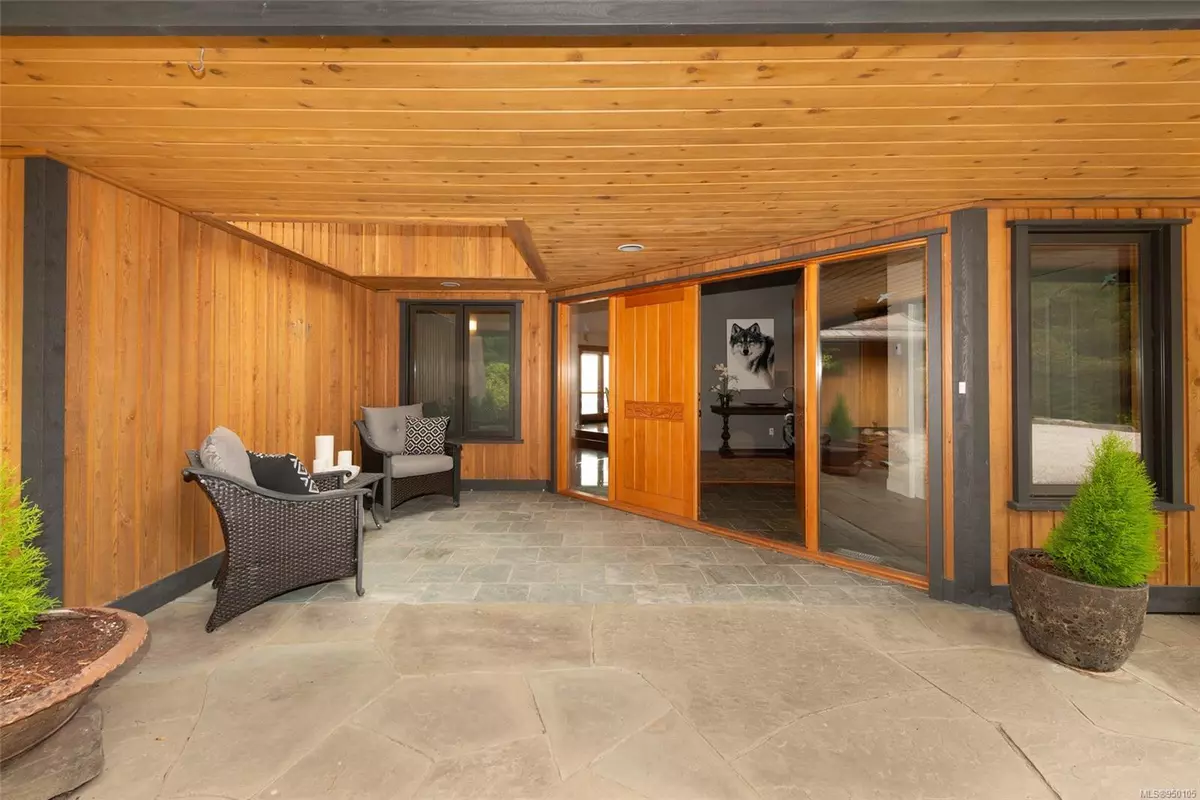
4 Beds
3 Baths
3,393 SqFt
4 Beds
3 Baths
3,393 SqFt
Key Details
Property Type Single Family Home
Sub Type Single Family Detached
Listing Status Active
Purchase Type For Sale
Square Footage 3,393 sqft
Price per Sqft $674
MLS Listing ID 950105
Style Rancher
Bedrooms 4
HOA Fees $252/mo
Rental Info Unrestricted
Year Built 2004
Annual Tax Amount $7,116
Tax Year 2023
Lot Size 7.390 Acres
Acres 7.39
Property Description
Location
Province BC
County Capital Regional District
Area Gi Salt Spring
Direction Northwest
Rooms
Basement Crawl Space
Main Level Bedrooms 4
Kitchen 2
Interior
Interior Features Soaker Tub, Workshop
Heating Baseboard, Electric, Heat Pump, Radiant Floor
Cooling HVAC
Fireplaces Number 1
Fireplaces Type Insert, Living Room
Fireplace Yes
Laundry In House
Exterior
Exterior Feature Balcony/Deck
Garage Spaces 2.0
Amenities Available Private Drive/Road
View Y/N Yes
View City, Mountain(s), Valley
Roof Type Metal
Handicap Access Ground Level Main Floor, Primary Bedroom on Main
Parking Type Attached, Garage Double
Total Parking Spaces 6
Building
Lot Description Irregular Lot
Building Description Frame Wood,Wood, Rancher
Faces Northwest
Foundation Poured Concrete
Sewer Septic System
Water Well: Drilled
Architectural Style West Coast
Structure Type Frame Wood,Wood
Others
Tax ID 024-849-464
Ownership Freehold/Strata
Pets Description Number Limit







