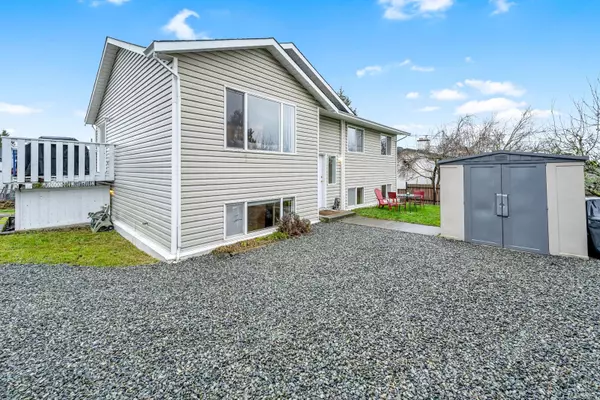
5 Beds
4 Baths
2,435 SqFt
5 Beds
4 Baths
2,435 SqFt
Key Details
Property Type Single Family Home
Sub Type Single Family Detached
Listing Status Pending
Purchase Type For Sale
Square Footage 2,435 sqft
Price per Sqft $480
MLS Listing ID 950633
Style Main Level Entry with Lower/Upper Lvl(s)
Bedrooms 5
Rental Info Unrestricted
Year Built 1995
Annual Tax Amount $5,355
Tax Year 2023
Lot Size 0.260 Acres
Acres 0.26
Property Description
Location
Province BC
County Capital Regional District
Area Sw Glanford
Zoning RS-6
Direction West
Rooms
Other Rooms Storage Shed
Basement Finished, Full, Walk-Out Access, With Windows
Main Level Bedrooms 3
Kitchen 3
Interior
Interior Features Closet Organizer, Dining/Living Combo, Eating Area, Storage
Heating Electric, Heat Pump
Cooling None
Flooring Carpet, Linoleum
Window Features Blinds,Screens,Skylight(s),Vinyl Frames
Appliance F/S/W/D, Range Hood
Laundry Common Area, In House
Exterior
Exterior Feature Balcony/Deck, Balcony/Patio, Fenced, Fencing: Partial, Garden
Utilities Available Cable To Lot, Compost, Electricity To Lot, Garbage, Natural Gas Available, Phone To Lot, Recycling
Roof Type Fibreglass Shingle
Parking Type Driveway, RV Access/Parking
Total Parking Spaces 6
Building
Lot Description Central Location, Cleared, Cul-de-sac, Easy Access, Family-Oriented Neighbourhood, Irregular Lot, Landscaped, Level, Near Golf Course, No Through Road, Panhandle Lot, Park Setting, Private, Quiet Area, Recreation Nearby, Serviced, Shopping Nearby, Southern Exposure
Building Description Insulation All,Vinyl Siding, Main Level Entry with Lower/Upper Lvl(s)
Faces West
Foundation Poured Concrete
Sewer Sewer Connected
Water Municipal
Structure Type Insulation All,Vinyl Siding
Others
Restrictions Easement/Right of Way,Restrictive Covenants
Tax ID 027-995-470
Ownership Freehold
Pets Description Aquariums, Birds, Caged Mammals, Cats, Dogs







