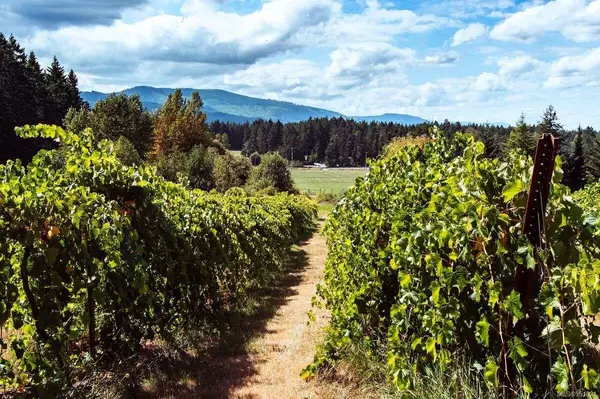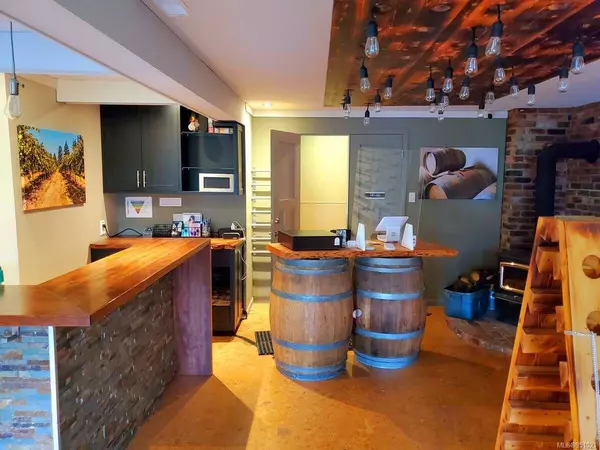
4 Beds
3 Baths
3,885 SqFt
4 Beds
3 Baths
3,885 SqFt
Key Details
Property Type Single Family Home
Sub Type Single Family Detached
Listing Status Active
Purchase Type For Sale
Square Footage 3,885 sqft
Price per Sqft $359
MLS Listing ID 951021
Style Main Level Entry with Lower/Upper Lvl(s)
Bedrooms 4
Rental Info Unrestricted
Year Built 1916
Annual Tax Amount $2,599
Tax Year 2023
Lot Size 6.800 Acres
Acres 6.8
Property Description
Explore the possibility of having your own vineyard on Vancouver Island surrounded by mountains and ocean all within short distances to the city. Live in the remarkable Cowichan Valley at this 6.8 acre estate. The property has established vines that are trellised differently than any one else on the island and is a low maintenance vineyard. The plants were planted in 2008 and there is no need to irrigate, just winter pruning and then harvest. The house currently hosts the owners and the basement was used for a tasting room that leads to an outdoor patio. There are many options for sitting amongst the mature gardens with rare specialty trees. The slope faces west and south and has incredible sunsets with the mountain backdrop. The ponds on site can be developed further and is a natural pond that has never dried out and includes Koi fish.
Location
Province BC
County Cowichan Valley Regional District
Area Du Cowichan Bay
Zoning A1
Direction East
Rooms
Other Rooms Storage Shed
Basement Finished, Walk-Out Access, With Windows
Main Level Bedrooms 2
Kitchen 1
Interior
Interior Features Ceiling Fan(s), Controlled Entry, Dining Room, Dining/Living Combo, Soaker Tub, Storage, Wine Storage
Heating Baseboard, Electric, Forced Air, Hot Water, Wood
Cooling None
Flooring Basement Sub-Floor, Cork, Hardwood, Laminate, Vinyl
Fireplaces Number 2
Fireplaces Type Living Room, Wood Burning, Wood Stove
Equipment Security System
Fireplace Yes
Window Features Aluminum Frames,Blinds,Insulated Windows,Screens,Vinyl Frames,Window Coverings
Appliance Dishwasher, Freezer, Microwave, Oven/Range Electric, Range Hood, Refrigerator
Laundry In House
Exterior
Exterior Feature Balcony/Deck, Balcony/Patio, Fenced, Fencing: Full, Garden, Security System, Water Feature
Garage Spaces 4.0
Utilities Available Cable To Lot, Electricity To Lot, Garbage, Phone To Lot, Recycling
View Y/N Yes
View Mountain(s), Valley
Roof Type Metal
Handicap Access Primary Bedroom on Main
Parking Type Detached, Garage Quad+, Guest, RV Access/Parking
Total Parking Spaces 6
Building
Lot Description Acreage, Central Location, Cleared, Easy Access, Hillside, Landscaped, No Through Road, Park Setting, Quiet Area, Recreation Nearby, Rural Setting, Shopping Nearby, Sloping, Southern Exposure
Building Description Concrete,Frame Wood,Insulation: Ceiling,Wood, Main Level Entry with Lower/Upper Lvl(s)
Faces East
Foundation Poured Concrete
Sewer Septic System
Water Well: Drilled
Architectural Style Character
Additional Building None
Structure Type Concrete,Frame Wood,Insulation: Ceiling,Wood
Others
Restrictions ALR: Yes
Tax ID 000-838-942
Ownership Freehold
Pets Description Aquariums, Birds, Caged Mammals, Cats, Dogs







