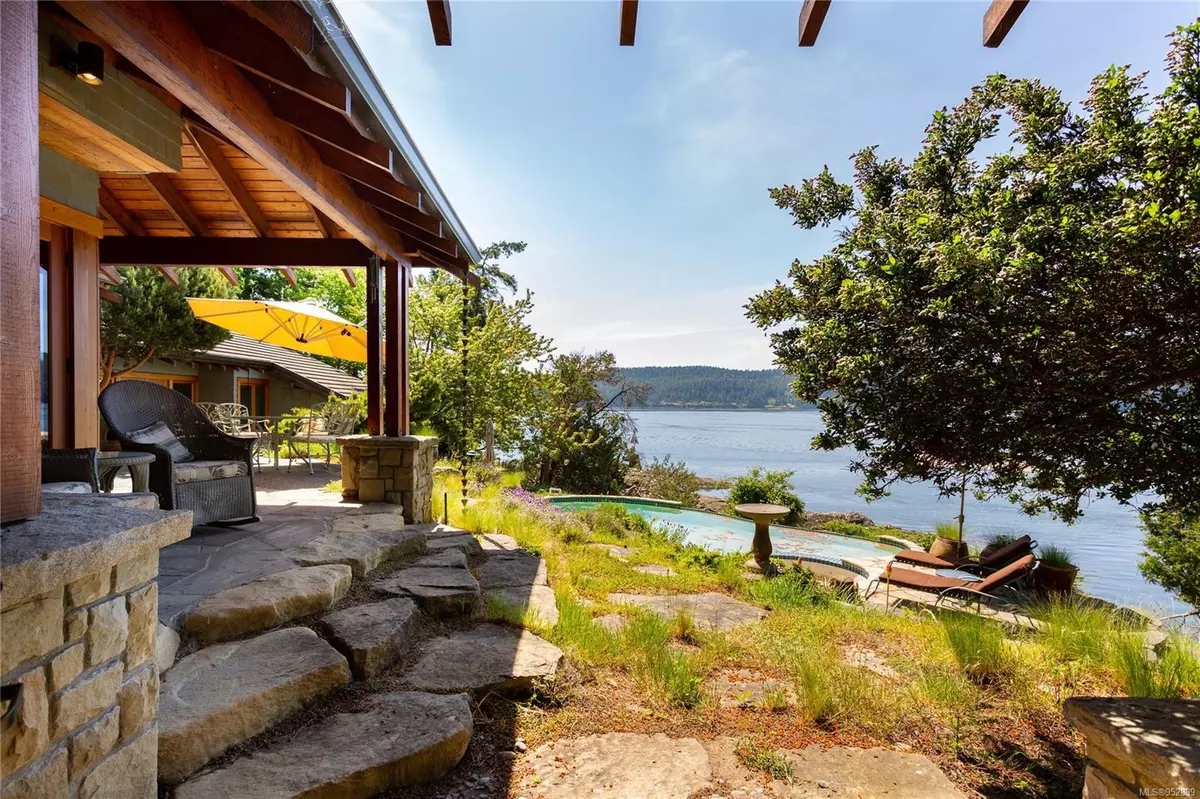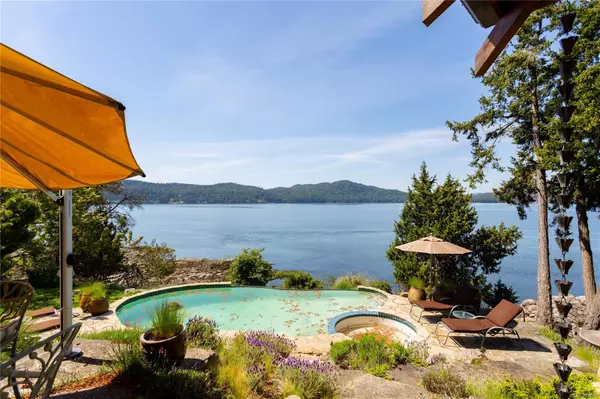
4 Beds
4 Baths
3,268 SqFt
4 Beds
4 Baths
3,268 SqFt
Key Details
Property Type Single Family Home
Sub Type Single Family Detached
Listing Status Active
Purchase Type For Sale
Square Footage 3,268 sqft
Price per Sqft $1,055
MLS Listing ID 952899
Style Rancher
Bedrooms 4
HOA Fees $100/mo
Rental Info No Rentals
Year Built 1997
Annual Tax Amount $9,599
Tax Year 2023
Lot Size 2.240 Acres
Acres 2.24
Property Description
Location
Province BC
County Capital Regional District
Area Gi Saturna Island
Direction South
Rooms
Basement Other
Main Level Bedrooms 4
Kitchen 1
Interior
Interior Features Controlled Entry, Dining/Living Combo, Storage, Vaulted Ceiling(s)
Heating Electric, Radiant Floor
Cooling None
Flooring Wood
Fireplaces Number 3
Fireplaces Type Family Room, Gas, Living Room, Primary Bedroom, Propane, Wood Burning
Equipment Pool Equipment, Propane Tank
Fireplace Yes
Window Features Blinds,Skylight(s)
Appliance Dishwasher, F/S/W/D
Laundry In House
Exterior
Exterior Feature Balcony/Patio, Low Maintenance Yard, Swimming Pool
Garage Spaces 1.0
Amenities Available Private Drive/Road
Waterfront Yes
Waterfront Description Ocean
View Y/N Yes
View Ocean
Roof Type Other
Handicap Access Ground Level Main Floor, No Step Entrance, Primary Bedroom on Main
Parking Type Driveway, Garage
Total Parking Spaces 3
Building
Lot Description Irregular Lot
Building Description Frame Wood,Wood, Rancher
Faces South
Story 1
Foundation Poured Concrete
Sewer Septic System
Water Well: Drilled
Architectural Style Post & Beam
Structure Type Frame Wood,Wood
Others
Tax ID 019-029-527
Ownership Freehold/Strata
Pets Description Cats, Dogs







