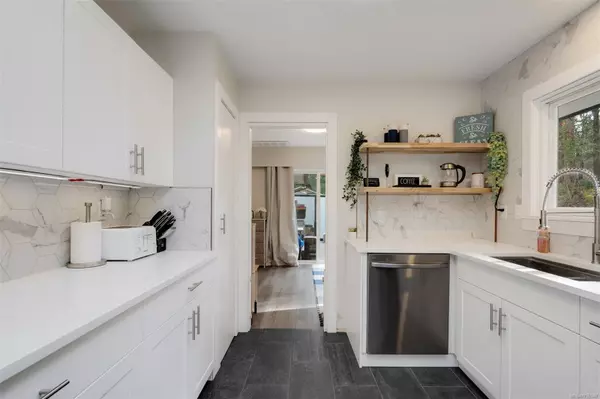
7 Beds
6 Baths
4,265 SqFt
7 Beds
6 Baths
4,265 SqFt
Key Details
Property Type Single Family Home
Sub Type Single Family Detached
Listing Status Active
Purchase Type For Sale
Square Footage 4,265 sqft
Price per Sqft $445
MLS Listing ID 955347
Style Split Entry
Bedrooms 7
Rental Info Unrestricted
Year Built 1972
Annual Tax Amount $2,872
Tax Year 2022
Lot Size 0.500 Acres
Acres 0.5
Property Description
Location
Province BC
County Capital Regional District
Area North Saanich
Rooms
Basement Finished, Full, Walk-Out Access, With Windows
Main Level Bedrooms 5
Kitchen 3
Interior
Interior Features Closet Organizer, Dining/Living Combo, Soaker Tub
Heating Electric, Heat Pump, Propane
Cooling Air Conditioning, HVAC
Flooring Tile, Wood
Fireplaces Number 3
Fireplaces Type Electric, Living Room, Propane, Recreation Room
Fireplace Yes
Window Features Insulated Windows,Vinyl Frames,Window Coverings
Appliance Dishwasher, F/S/W/D
Heat Source Electric, Heat Pump, Propane
Laundry In House, In Unit
Exterior
Exterior Feature Balcony/Deck, Balcony/Patio, Fencing: Partial, Sprinkler System
Garage Driveway, Garage Double
Garage Spaces 2.0
View Y/N Yes
View Mountain(s), Ocean
Roof Type Asphalt Shingle,Asphalt Torch On
Accessibility Primary Bedroom on Main
Handicap Access Primary Bedroom on Main
Parking Type Driveway, Garage Double
Total Parking Spaces 6
Building
Lot Description Landscaped
Faces North
Foundation Poured Concrete
Sewer Septic System
Water Municipal
Additional Building Exists
Structure Type Cement Fibre,Insulation: Ceiling,Insulation: Walls
Others
Pets Allowed Yes
Tax ID 003-108-864
Ownership Freehold
Pets Description Aquariums, Birds, Caged Mammals, Cats, Dogs







