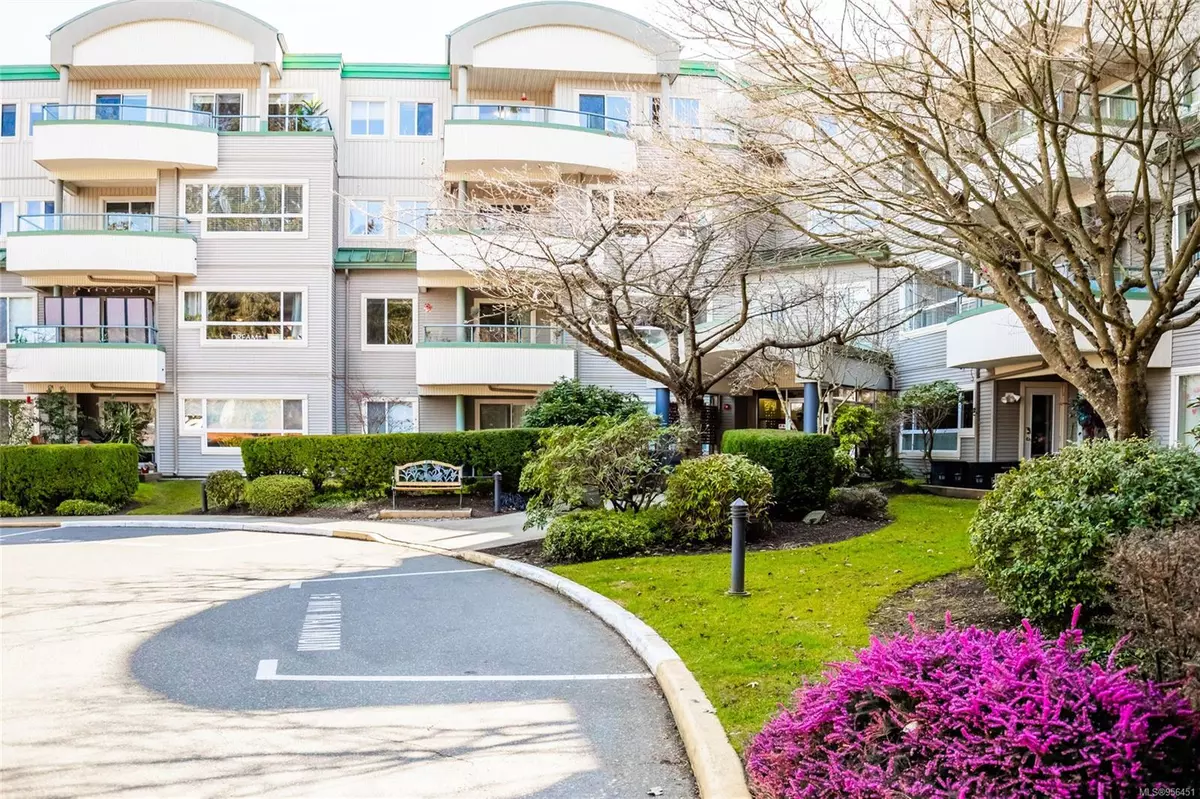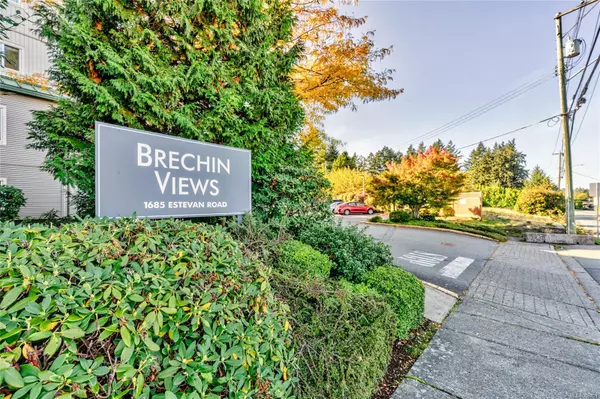
2 Beds
2 Baths
1,007 SqFt
2 Beds
2 Baths
1,007 SqFt
Key Details
Property Type Condo
Sub Type Condo Apartment
Listing Status Active
Purchase Type For Sale
Square Footage 1,007 sqft
Price per Sqft $367
Subdivision Brechin Views
MLS Listing ID 956451
Style Condo
Bedrooms 2
Condo Fees $530/mo
Rental Info Unrestricted
Year Built 1994
Annual Tax Amount $2,326
Tax Year 2023
Lot Size 871 Sqft
Acres 0.02
Property Description
Location
Province BC
County Nanaimo, City Of
Area Nanaimo
Zoning R8
Rooms
Basement None
Main Level Bedrooms 2
Kitchen 1
Interior
Interior Features Ceiling Fan(s), Dining/Living Combo, Elevator
Heating Baseboard, Electric
Cooling None
Flooring Mixed
Fireplaces Number 1
Fireplaces Type Gas
Fireplace Yes
Window Features Vinyl Frames,Window Coverings
Appliance Dishwasher, F/S/W/D
Heat Source Baseboard, Electric
Laundry In Unit
Exterior
Garage Underground
Utilities Available Cable Available, Electricity Available
Amenities Available Elevator(s), Street Lighting
View Y/N Yes
View Other
Roof Type Membrane,Metal
Parking Type Underground
Total Parking Spaces 6
Building
Faces South
Entry Level 1
Foundation Poured Concrete
Sewer Sewer Connected
Water Municipal
Additional Building None
Structure Type Frame Wood,Vinyl Siding
Others
Pets Allowed Yes
HOA Fee Include Garbage Removal,Hot Water,Maintenance Grounds,Property Management,Sewer,Water
Restrictions ALR: No,None
Tax ID 023-023-783
Ownership Freehold/Strata
Miscellaneous Balcony
Acceptable Financing None
Listing Terms None
Pets Description Aquariums, Birds, Caged Mammals, Cats, Dogs







