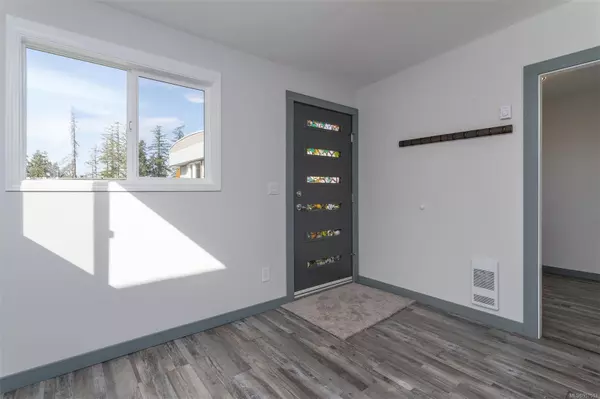
3 Beds
1 Bath
1,228 SqFt
3 Beds
1 Bath
1,228 SqFt
Key Details
Property Type Manufactured Home
Sub Type Manufactured Home
Listing Status Active
Purchase Type For Sale
Square Footage 1,228 sqft
Price per Sqft $289
Subdivision Diamond Willow
MLS Listing ID 957513
Style Rancher
Bedrooms 3
Condo Fees $545/mo
Rental Info Some Rentals
Year Built 1976
Annual Tax Amount $186
Tax Year 2023
Property Description
Location
Province BC
County North Cowichan, Municipality Of
Area Duncan
Zoning MHP
Rooms
Other Rooms Gazebo
Basement Other
Main Level Bedrooms 3
Kitchen 1
Interior
Interior Features Ceiling Fan(s), Eating Area
Heating Baseboard, Electric, Forced Air, Propane
Cooling None
Flooring Carpet, Vinyl
Window Features Vinyl Frames
Appliance Dishwasher, F/S/W/D, Range Hood
Heat Source Baseboard, Electric, Forced Air, Propane
Laundry In House
Exterior
Exterior Feature Balcony/Deck, Fencing: Partial, Low Maintenance Yard
Garage Driveway, Open
Roof Type Asphalt Shingle,Metal
Accessibility Primary Bedroom on Main
Handicap Access Primary Bedroom on Main
Parking Type Driveway, Open
Total Parking Spaces 2
Building
Lot Description Family-Oriented Neighbourhood, Level, Marina Nearby, Recreation Nearby
Building Description Insulation: Ceiling,Insulation: Walls, Transit Nearby,See Remarks
Faces South
Entry Level 1
Foundation Other
Sewer Sewer Connected
Water Municipal
Additional Building None
Structure Type Insulation: Ceiling,Insulation: Walls
Others
Pets Allowed Yes
Ownership Pad Rental
Pets Description Cats, Dogs







