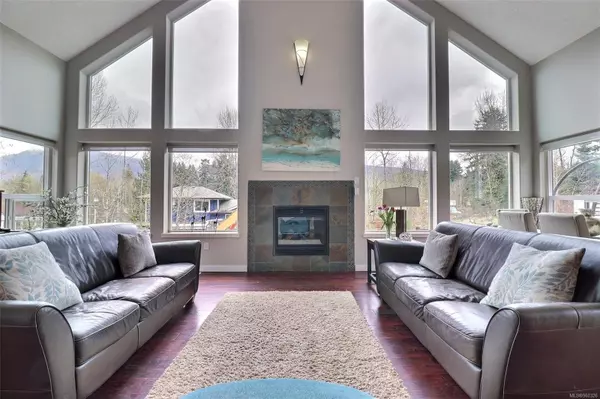
5 Beds
4 Baths
4,266 SqFt
5 Beds
4 Baths
4,266 SqFt
Key Details
Property Type Single Family Home
Sub Type Single Family Detached
Listing Status Active
Purchase Type For Sale
Square Footage 4,266 sqft
Price per Sqft $257
MLS Listing ID 960326
Style Main Level Entry with Lower/Upper Lvl(s)
Bedrooms 5
Rental Info Unrestricted
Year Built 2008
Annual Tax Amount $7,606
Tax Year 2023
Lot Size 9,583 Sqft
Acres 0.22
Property Description
Primary retreat boasts a den, balcony, walk-in closet, fireplace, and luxurious ensuite with jetted tub. The lower level provides a finished recreation room or a 1-bed in-law suite with a separate entrance. Additional amenities include heated tile floors, a heat pump, fenced yard, 2 hot water tanks, boat storage, RV parking, and a backyard fire pit area.
Location
Province BC
County Lake Cowichan, Town Of
Area Duncan
Zoning R-2
Rooms
Basement Finished, Walk-Out Access
Main Level Bedrooms 1
Kitchen 2
Interior
Interior Features Ceiling Fan(s), Dining/Living Combo, Eating Area, Jetted Tub, Vaulted Ceiling(s)
Heating Forced Air, Heat Pump
Cooling Central Air
Flooring Mixed
Fireplaces Number 4
Fireplaces Type Propane, Wood Burning
Equipment Central Vacuum Roughed-In
Fireplace Yes
Window Features Insulated Windows
Appliance Dishwasher, Dryer, Microwave, Oven/Range Electric, Refrigerator, Washer
Heat Source Forced Air, Heat Pump
Laundry In House
Exterior
Exterior Feature Balcony/Deck, Fencing: Full
Garage Driveway, Garage Triple
Garage Spaces 3.0
View Y/N Yes
View Mountain(s)
Roof Type Asphalt Shingle
Parking Type Driveway, Garage Triple
Total Parking Spaces 6
Building
Lot Description Central Location, Family-Oriented Neighbourhood, Landscaped, Marina Nearby, No Through Road, Private, Recreation Nearby, In Wooded Area
Faces Southeast
Foundation Poured Concrete
Sewer Sewer Connected
Water Municipal
Additional Building Exists
Structure Type Cement Fibre,Frame Wood,Insulation All,Stone,Wood
Others
Pets Allowed Yes
Tax ID 025-401-122
Ownership Freehold
Pets Description Aquariums, Birds, Caged Mammals, Cats, Dogs







