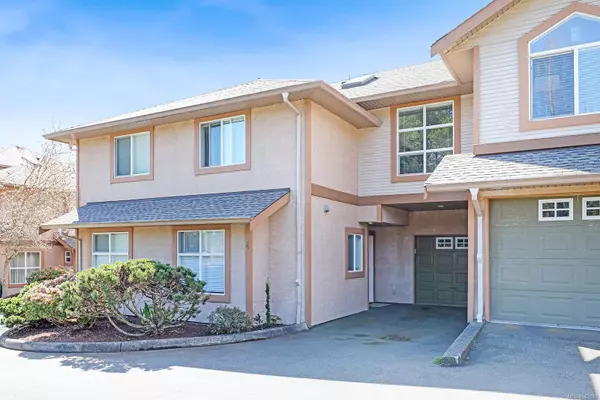
3 Beds
2 Baths
1,225 SqFt
3 Beds
2 Baths
1,225 SqFt
Key Details
Property Type Townhouse
Sub Type Row/Townhouse
Listing Status Active
Purchase Type For Sale
Square Footage 1,225 sqft
Price per Sqft $406
Subdivision Park Place
MLS Listing ID 960578
Style Main Level Entry with Upper Level(s)
Bedrooms 3
Condo Fees $524/mo
Rental Info Unrestricted
Year Built 1999
Annual Tax Amount $3,280
Tax Year 2023
Property Description
Location
Province BC
County Comox, Town Of
Area Comox Valley
Zoning CD1.2
Rooms
Basement None
Kitchen 1
Interior
Heating Baseboard, Electric
Cooling None
Fireplaces Number 1
Fireplaces Type Gas
Fireplace Yes
Appliance Dishwasher, F/S/W/D
Heat Source Baseboard, Electric
Laundry In House
Exterior
Garage Driveway, Garage, Guest
Garage Spaces 1.0
Roof Type Fibreglass Shingle
Parking Type Driveway, Garage, Guest
Total Parking Spaces 4
Building
Lot Description Family-Oriented Neighbourhood, Landscaped, Marina Nearby, Near Golf Course, Rectangular Lot, Shopping Nearby, Sidewalk
Faces West
Entry Level 2
Foundation Poured Concrete
Sewer Sewer Connected
Water Municipal
Structure Type Frame Wood,Insulation All,Stucco & Siding
Others
Pets Allowed Yes
HOA Fee Include Garbage Removal,Gas,Insurance,Maintenance Grounds,Maintenance Structure,Property Management,Sewer,Water
Restrictions Building Scheme,Easement/Right of Way,Restrictive Covenants
Tax ID 024-413-810
Ownership Freehold/Strata
Miscellaneous Deck/Patio,Garage,Parking Stall
Pets Description Aquariums, Birds, Cats







