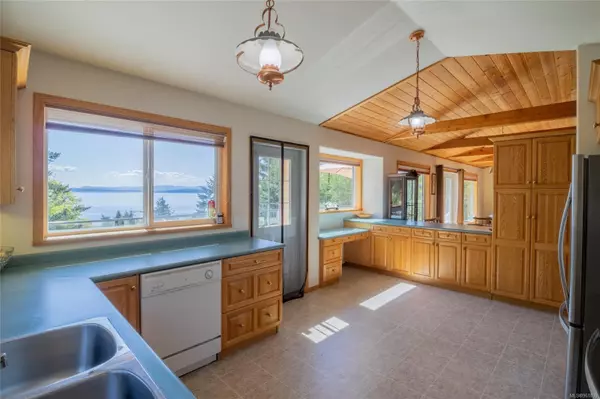
4 Beds
2 Baths
2,920 SqFt
4 Beds
2 Baths
2,920 SqFt
Key Details
Property Type Single Family Home
Sub Type Single Family Detached
Listing Status Active
Purchase Type For Sale
Square Footage 2,920 sqft
Price per Sqft $444
MLS Listing ID 961039
Style Main Level Entry with Lower Level(s)
Bedrooms 4
Rental Info Unrestricted
Year Built 1996
Annual Tax Amount $4,996
Tax Year 2023
Lot Size 0.790 Acres
Acres 0.79
Property Description
Location
Province BC
County Capital Regional District
Area Gulf Islands
Zoning RR1
Direction Ferry to Otter Bay, follow signs to Magic Lake, left at the firehall, right onto Privateers, property is on the left hand side
Rooms
Other Rooms Workshop
Basement Finished, Full, Walk-Out Access, With Windows
Main Level Bedrooms 2
Kitchen 1
Interior
Interior Features Breakfast Nook, Dining/Living Combo, Vaulted Ceiling(s)
Heating Baseboard, Electric, Wood
Cooling None
Flooring Carpet, Hardwood, Tile, Vinyl
Fireplaces Number 2
Fireplaces Type Family Room, Living Room, Wood Burning, Wood Stove
Equipment Security System
Fireplace Yes
Appliance Dishwasher, Dryer, Microwave, Oven/Range Electric, Refrigerator, Washer
Heat Source Baseboard, Electric, Wood
Laundry In House
Exterior
Garage Driveway, RV Access/Parking
View Y/N Yes
View Ocean
Roof Type Metal
Parking Type Driveway, RV Access/Parking
Total Parking Spaces 5
Building
Lot Description Quiet Area, Recreation Nearby, Rural Setting, Southern Exposure
Faces South
Foundation Poured Concrete
Sewer Sewer Connected
Water Municipal
Architectural Style West Coast
Additional Building Potential
Structure Type Wood
Others
Pets Allowed Yes
Tax ID 003-249-476
Ownership Freehold
Pets Description Aquariums, Birds, Caged Mammals, Cats, Dogs







