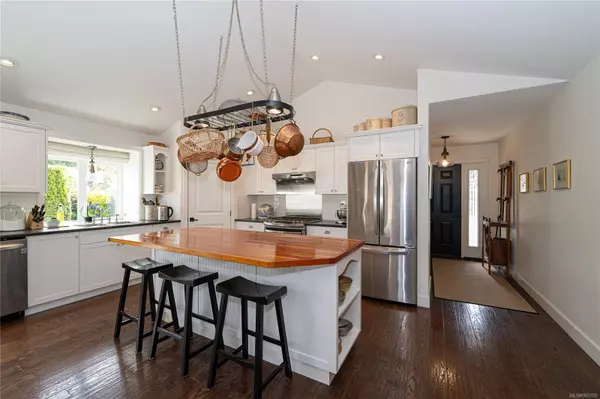
3 Beds
3 Baths
2,456 SqFt
3 Beds
3 Baths
2,456 SqFt
Key Details
Property Type Single Family Home
Sub Type Single Family Detached
Listing Status Pending
Purchase Type For Sale
Square Footage 2,456 sqft
Price per Sqft $407
MLS Listing ID 960200
Style Split Level
Bedrooms 3
Rental Info Unrestricted
Year Built 2016
Annual Tax Amount $5,373
Tax Year 2023
Lot Size 7,840 Sqft
Acres 0.18
Property Description
Ample parking space for your boat, RV, and more.
Don't miss this opportunity to make this stunning home yours.
Location
Province BC
County Cowichan Valley Regional District
Area Du Cowichan Bay
Direction Southwest
Rooms
Basement Full, Partially Finished, Walk-Out Access
Main Level Bedrooms 2
Kitchen 2
Interior
Interior Features French Doors, Storage, Vaulted Ceiling(s)
Heating Heat Pump, Natural Gas
Cooling HVAC
Flooring Hardwood
Fireplaces Number 1
Fireplaces Type Gas
Fireplace Yes
Window Features Skylight(s)
Appliance Dishwasher, Dryer, Oven/Range Gas, Range Hood, Refrigerator, Washer
Laundry In House
Exterior
Exterior Feature Balcony/Patio, Fencing: Full, Garden, Low Maintenance Yard, Water Feature
Carport Spaces 1
View Y/N Yes
View Mountain(s), Ocean
Roof Type Asphalt Shingle
Handicap Access Ground Level Main Floor, Primary Bedroom on Main
Parking Type Additional, Carport, Driveway, Guest, On Street, RV Access/Parking
Total Parking Spaces 6
Building
Lot Description Corner, Landscaped, Quiet Area
Building Description Cement Fibre, Split Level
Faces Southwest
Foundation Poured Concrete
Sewer Sewer Connected
Water Municipal
Structure Type Cement Fibre
Others
Tax ID 029-746-876
Ownership Freehold
Pets Description Aquariums, Birds, Caged Mammals, Cats, Dogs







