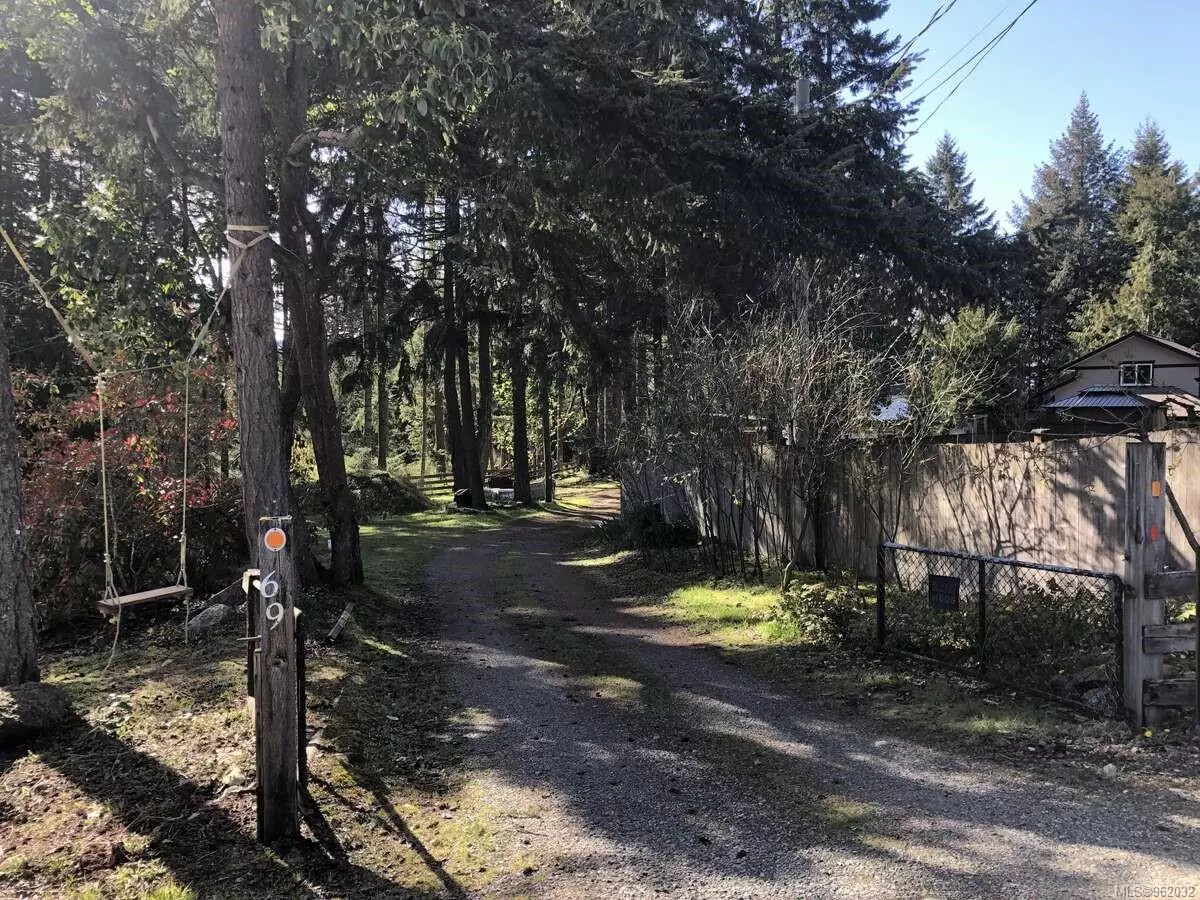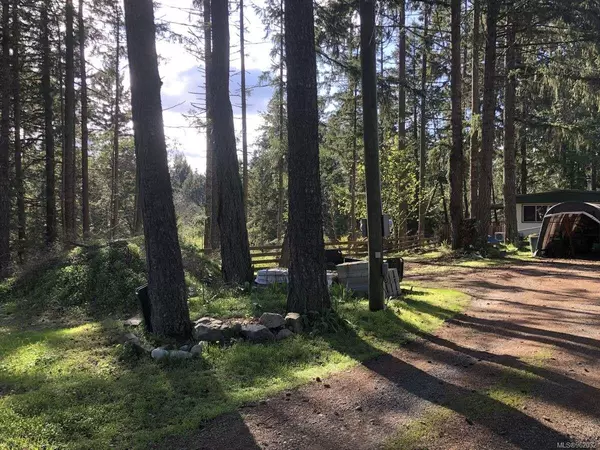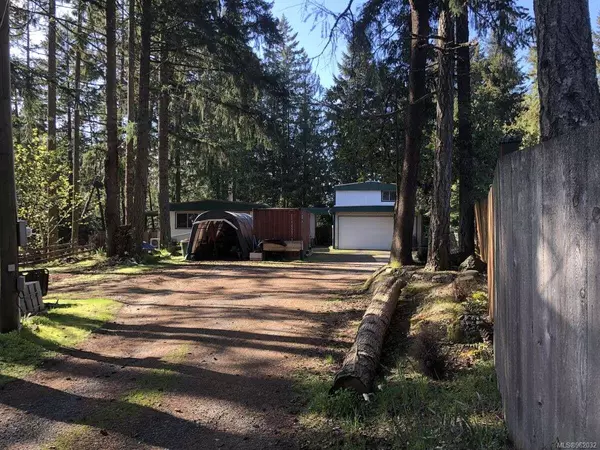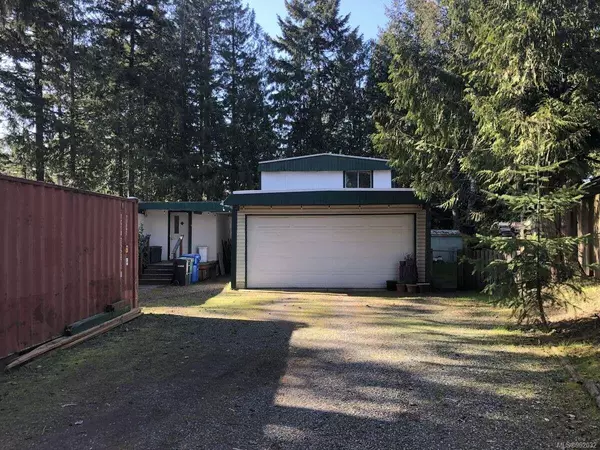
3 Beds
3 Baths
1,100 SqFt
3 Beds
3 Baths
1,100 SqFt
Key Details
Property Type Manufactured Home
Sub Type Manufactured Home
Listing Status Active
Purchase Type For Sale
Square Footage 1,100 sqft
Price per Sqft $908
MLS Listing ID 962032
Style Rancher
Bedrooms 3
Rental Info Unrestricted
Year Built 1972
Annual Tax Amount $4,248
Tax Year 2023
Lot Size 0.900 Acres
Acres 0.9
Property Description
Attention developers! This property is ideally located in North Nanaimo, with southern exposure. At just under an acre, this rectangular lot has the potential for several homes, ideal for walkout basements or potential suites (verify with municipality). Main home with additional accommodation on property. Both are warm and dry, but not worth renovations due to age and construct. They each have new 18000BTU heat pumps and recent water tanks. One is a 2br+den, 2bath de-registered double wide trailer (roughly 1100 sq ft) - currently occupied by the property owner. The other is a 1br, 1bath unregistered suite will full sized kitchen (roughly 600 sq ft) - currently vacant. Below the additional accommodation there are two large storage rooms with work benches and shelving as well as a full sized garage. Each building has its own electricity meter, water is shared and the lot has a septic system which was serviced last year.
Location
Province BC
County Nanaimo, City Of
Area Na Pleasant Valley
Zoning R1
Direction East
Rooms
Basement None
Main Level Bedrooms 2
Kitchen 2
Interior
Interior Features Workshop
Heating Electric, Heat Pump, Wood, Mixed
Cooling Air Conditioning
Flooring Wood
Fireplaces Number 1
Fireplaces Type Pellet Stove, Wood Stove
Fireplace Yes
Appliance F/S/W/D
Laundry In House
Exterior
Exterior Feature Low Maintenance Yard
Garage Spaces 1.0
View Y/N Yes
View Mountain(s)
Roof Type Asphalt Rolled,Metal
Total Parking Spaces 4
Building
Lot Description Acreage, Cul-de-sac, Private, Quiet Area, Recreation Nearby, Rural Setting, Shopping Nearby, Sloping, Southern Exposure, Square Lot
Building Description Insulation: Ceiling,Insulation: Walls,Stucco & Siding, Rancher
Faces East
Foundation Poured Concrete
Sewer Septic System: Common
Water Municipal
Additional Building Exists
Structure Type Insulation: Ceiling,Insulation: Walls,Stucco & Siding
Others
Restrictions Building Scheme
Tax ID 002-835-118
Ownership Freehold
Pets Description Aquariums, Birds, Caged Mammals, Cats, Dogs







