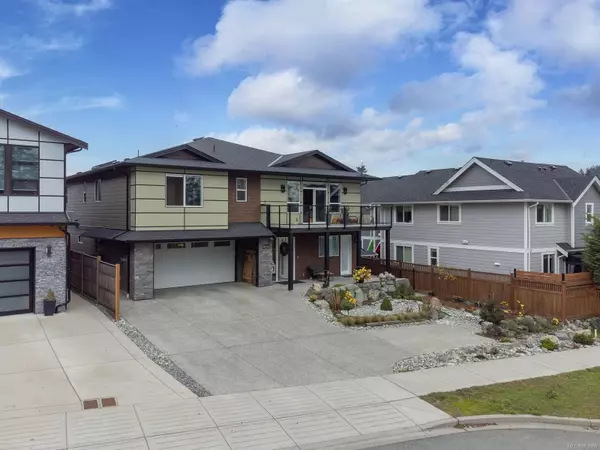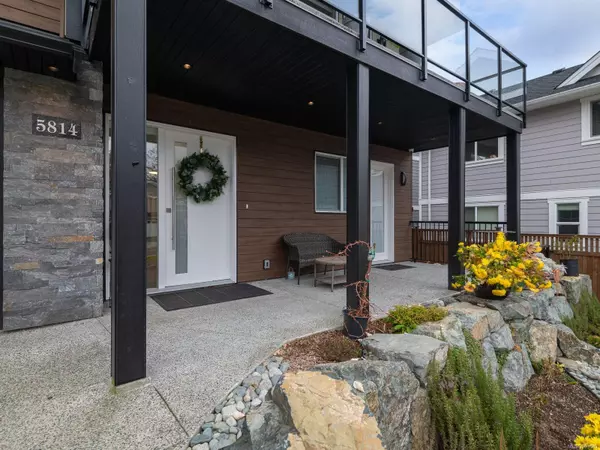
5 Beds
5 Baths
3,629 SqFt
5 Beds
5 Baths
3,629 SqFt
Key Details
Property Type Single Family Home
Sub Type Single Family Detached
Listing Status Active
Purchase Type For Sale
Square Footage 3,629 sqft
Price per Sqft $413
MLS Listing ID 963489
Style Ground Level Entry With Main Up
Bedrooms 5
Rental Info Unrestricted
Year Built 2022
Annual Tax Amount $7,628
Tax Year 2023
Lot Size 6,534 Sqft
Acres 0.15
Property Description
Location
Province BC
County Nanaimo, City Of
Area Nanaimo
Rooms
Basement Finished, Full
Main Level Bedrooms 3
Kitchen 3
Interior
Interior Features Closet Organizer, Dining/Living Combo, Eating Area, Soaker Tub
Heating Forced Air, Natural Gas
Cooling Air Conditioning
Flooring Mixed
Fireplaces Number 1
Fireplaces Type Gas
Equipment Central Vacuum, Electric Garage Door Opener
Fireplace Yes
Window Features Blinds,Insulated Windows,Screens,Skylight(s),Vinyl Frames
Appliance Built-in Range, Dishwasher, F/S/W/D, Microwave, Oven Built-In, Range Hood, Refrigerator
Heat Source Forced Air, Natural Gas
Laundry In House, In Unit
Exterior
Exterior Feature Balcony/Patio, Fenced, Garden, Low Maintenance Yard
Garage Driveway, Garage Double, On Street
Garage Spaces 2.0
Utilities Available Compost, Garbage, Natural Gas To Lot, Recycling
Roof Type Asphalt Shingle
Parking Type Driveway, Garage Double, On Street
Total Parking Spaces 4
Building
Lot Description Central Location, Easy Access, Family-Oriented Neighbourhood, Landscaped, Quiet Area, Shopping Nearby, Sidewalk
Building Description Cement Fibre,Concrete,Frame Wood,Insulation: Ceiling,Insulation: Partial,Insulation: Walls, Transit Nearby
Faces Southeast
Foundation Slab
Sewer Sewer Connected
Water Municipal
Additional Building Exists
Structure Type Cement Fibre,Concrete,Frame Wood,Insulation: Ceiling,Insulation: Partial,Insulation: Walls
Others
Pets Allowed Yes
Tax ID 030-297-605
Ownership Freehold
Acceptable Financing Must Be Paid Off
Listing Terms Must Be Paid Off
Pets Description Aquariums, Birds, Caged Mammals, Cats, Dogs







