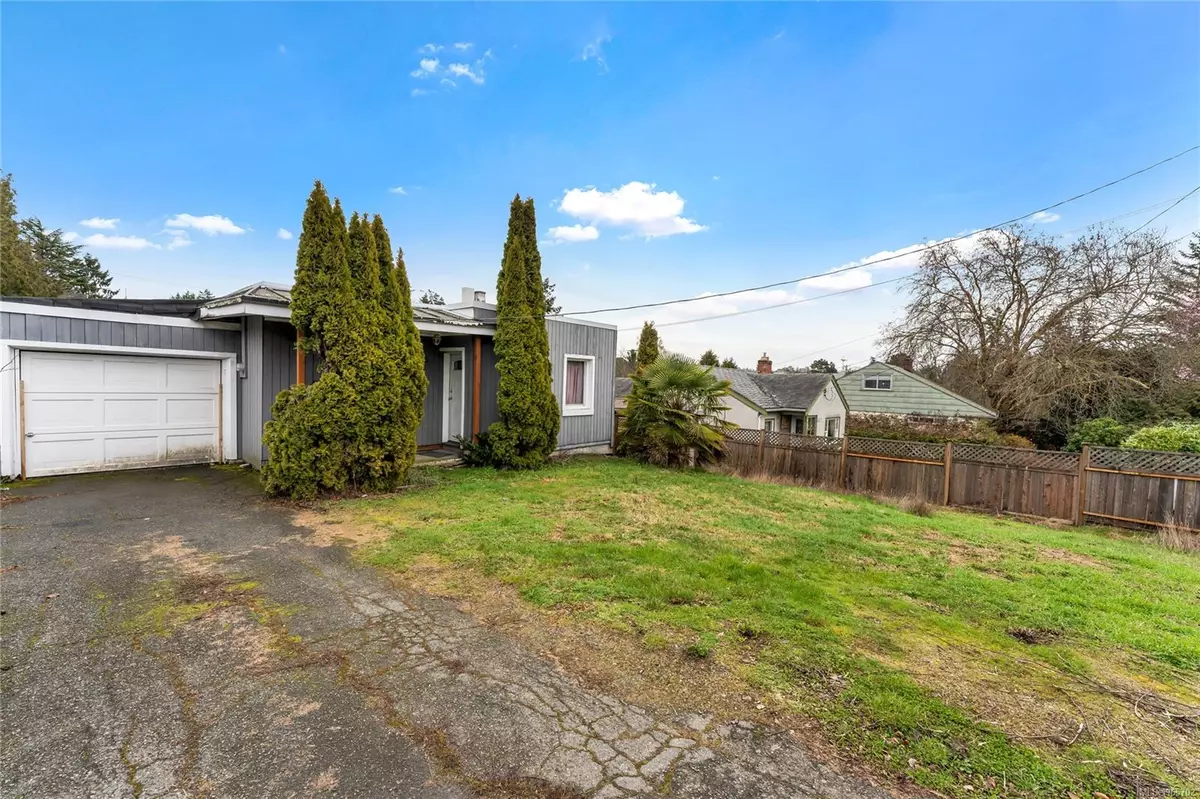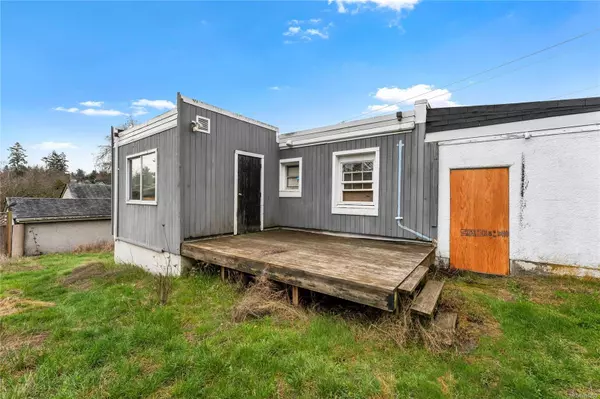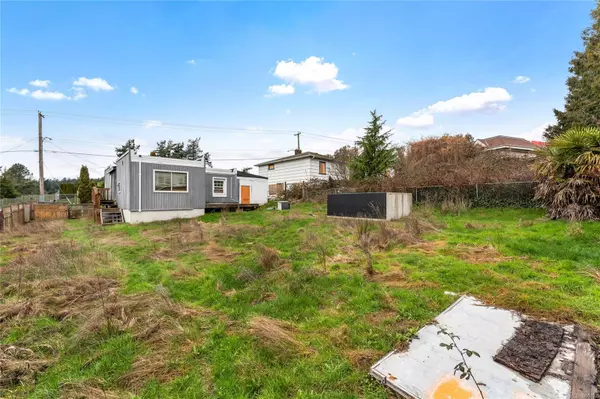
7 Beds
3 Baths
2,681 SqFt
7 Beds
3 Baths
2,681 SqFt
Key Details
Property Type Single Family Home
Sub Type Single Family Detached
Listing Status Active
Purchase Type For Sale
Square Footage 2,681 sqft
Price per Sqft $727
MLS Listing ID 965702
Style Rancher
Bedrooms 7
Rental Info Unrestricted
Year Built 1946
Annual Tax Amount $4,046
Tax Year 2023
Lot Size 0.340 Acres
Acres 0.34
Property Description
Location
Province BC
County Capital Regional District
Area Esquimalt
Rooms
Basement None
Main Level Bedrooms 5
Kitchen 3
Interior
Heating Other
Cooling None
Fireplaces Number 1
Fireplaces Type Living Room
Fireplace Yes
Heat Source Other
Laundry In House
Exterior
Garage Driveway
Roof Type Asphalt Shingle,Tar/Gravel
Parking Type Driveway
Total Parking Spaces 4
Building
Faces West
Foundation Poured Concrete
Sewer Sewer To Lot
Water Municipal
Structure Type Frame Wood,Wood
Others
Pets Allowed Yes
Tax ID 006-323-901 & 003-789-446
Ownership Freehold
Pets Description Aquariums, Birds, Caged Mammals, Cats, Dogs







