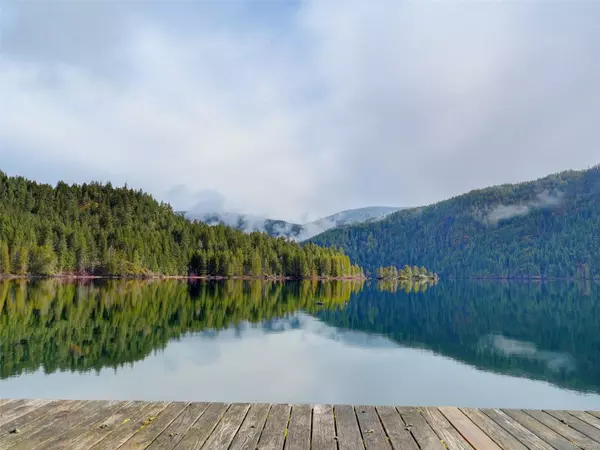
3 Beds
2 Baths
2,411 SqFt
3 Beds
2 Baths
2,411 SqFt
Key Details
Property Type Single Family Home
Sub Type Single Family Detached
Listing Status Active
Purchase Type For Sale
Square Footage 2,411 sqft
Price per Sqft $497
MLS Listing ID 967009
Style Main Level Entry with Lower/Upper Lvl(s)
Bedrooms 3
Rental Info Unrestricted
Year Built 1977
Annual Tax Amount $4,840
Tax Year 2023
Lot Size 0.690 Acres
Acres 0.69
Property Description
Location
Province BC
County Cowichan Valley Regional District
Area Duncan
Zoning R2
Direction last home on Walton before Gordon Bay Provincial Park access
Rooms
Other Rooms Workshop
Basement Not Full Height, Unfinished
Main Level Bedrooms 1
Kitchen 1
Interior
Interior Features Breakfast Nook, Ceiling Fan(s), Dining Room, Soaker Tub, Vaulted Ceiling(s), Winding Staircase, Workshop
Heating Baseboard, Forced Air, Propane
Cooling None
Flooring Carpet, Vinyl
Fireplaces Number 1
Fireplaces Type Living Room, Wood Burning
Equipment Propane Tank, Security System, Sump Pump
Fireplace Yes
Window Features Aluminum Frames,Vinyl Frames
Appliance Dishwasher, Dryer, Microwave, Oven/Range Gas, Range Hood, Refrigerator, Washer
Heat Source Baseboard, Forced Air, Propane
Laundry In House
Exterior
Exterior Feature Balcony/Patio, Low Maintenance Yard
Garage Driveway, Open, RV Access/Parking
Utilities Available Cable Available, Electricity Available, Garbage, Phone Available
Roof Type Asphalt Shingle
Parking Type Driveway, Open, RV Access/Parking
Total Parking Spaces 10
Building
Lot Description Dock/Moorage, Easy Access, Family-Oriented Neighbourhood, Level, Park Setting, Private, Quiet Area, Recreation Nearby, Rural Setting
Building Description Insulation: Partial,Log, Basement,Security System
Faces Southwest
Foundation Poured Concrete
Sewer Septic System
Water Well: Drilled
Architectural Style Log Home
Structure Type Insulation: Partial,Log
Others
Pets Allowed Yes
Tax ID 002-083-299 & 002-083-396
Ownership Freehold
Pets Description Aquariums, Birds, Caged Mammals, Cats, Dogs







