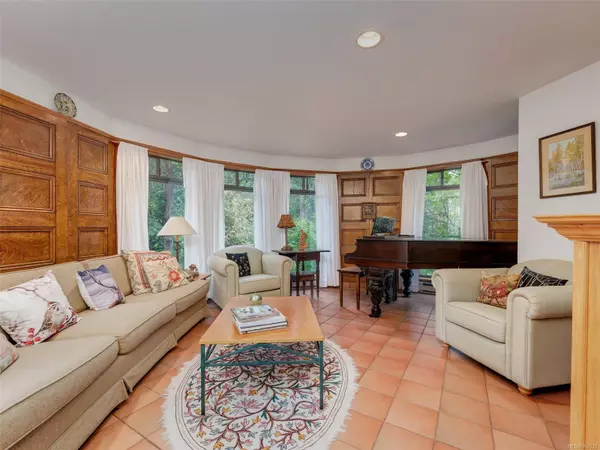
5 Beds
4 Baths
2,291 SqFt
5 Beds
4 Baths
2,291 SqFt
Key Details
Property Type Single Family Home
Sub Type Single Family Detached
Listing Status Active
Purchase Type For Sale
Square Footage 2,291 sqft
Price per Sqft $501
MLS Listing ID 967025
Style Other
Bedrooms 5
Rental Info Unrestricted
Year Built 1974
Annual Tax Amount $3,179
Tax Year 2023
Lot Size 1.730 Acres
Acres 1.73
Property Description
Location
Province BC
County Capital Regional District
Area Highlands
Direction Munn Road to Woodridge Place, turn right onto Lakeridge.
Rooms
Basement Crawl Space
Main Level Bedrooms 3
Kitchen 2
Interior
Interior Features Vaulted Ceiling(s), Workshop
Heating Electric
Cooling None
Fireplaces Number 2
Fireplaces Type Electric, Living Room
Fireplace Yes
Appliance F/S/W/D
Heat Source Electric
Laundry In House
Exterior
Garage Carport, Garage, RV Access/Parking
Garage Spaces 1.0
Carport Spaces 1
Utilities Available Cable To Lot, Electricity To Lot, Garbage, Recycling
Roof Type Asphalt Rolled
Parking Type Carport, Garage, RV Access/Parking
Total Parking Spaces 6
Building
Faces East
Foundation Poured Concrete
Sewer Septic System
Water Well: Drilled
Additional Building Exists
Structure Type Frame Wood
Others
Pets Allowed Yes
Tax ID 002-147-025
Ownership Freehold
Pets Description Aquariums, Birds, Caged Mammals, Cats, Dogs







