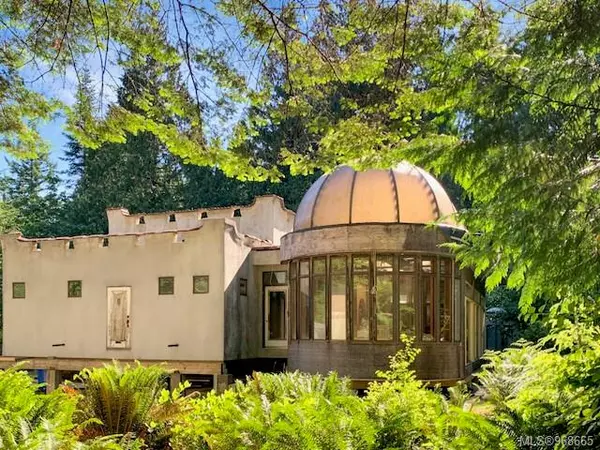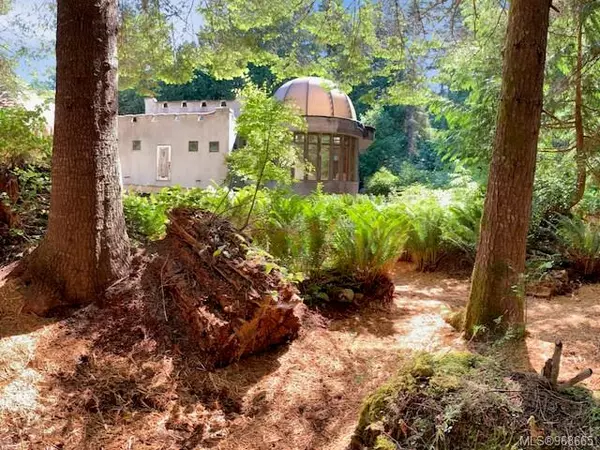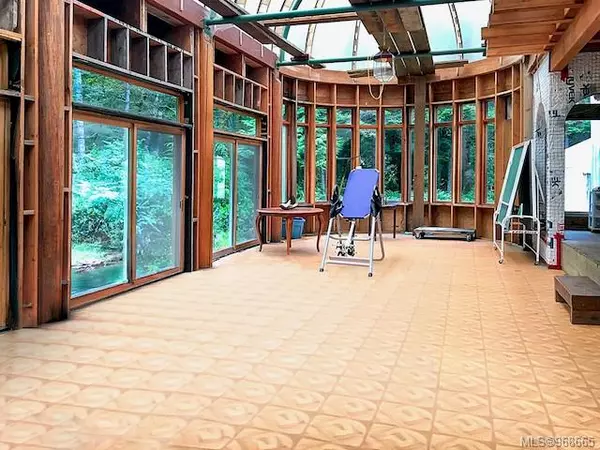
1 Bed
1 Bath
1,090 SqFt
1 Bed
1 Bath
1,090 SqFt
Key Details
Property Type Single Family Home
Sub Type Recreational
Listing Status Active
Purchase Type For Sale
Square Footage 1,090 sqft
Price per Sqft $2,292
MLS Listing ID 968665
Style Rancher
Bedrooms 1
Rental Info Unrestricted
Year Built 1990
Annual Tax Amount $5,450
Tax Year 2024
Lot Size 9.610 Acres
Acres 9.61
Property Description
features incl. Starlink, fibre optic,4 hydro meters,septic, holding tanks, outhouses, well, water citrines, chicken coop, RV, and more.Private viewings only 604-341-1801
Location
Province BC
County Islands Trust
Area Islands
Rooms
Other Rooms Guest Accommodations, Storage Shed
Basement Crawl Space
Main Level Bedrooms 1
Kitchen 1
Interior
Interior Features Ceiling Fan(s), Dining/Living Combo, French Doors, Furnished, Sauna, Storage, Vaulted Ceiling(s)
Heating Wood
Cooling None
Flooring Hardwood, Mixed, Tile
Fireplaces Number 2
Fireplaces Type Primary Bedroom, Wood Stove
Equipment Sump Pump
Fireplace Yes
Window Features Aluminum Frames,Bay Window(s),Screens,Skylight(s),Window Coverings,Wood Frames
Appliance Dryer, Freezer, Microwave, Refrigerator, Washer
Heat Source Wood
Laundry In House
Exterior
Exterior Feature Awning(s), Balcony/Deck, Garden, Outdoor Kitchen
Garage Additional, Driveway, Open, RV Access/Parking
Utilities Available Cable To Lot, Electricity To Lot, Phone Available, Phone To Lot
Roof Type Metal
Accessibility Accessible Entrance, Ground Level Main Floor, Wheelchair Friendly
Handicap Access Accessible Entrance, Ground Level Main Floor, Wheelchair Friendly
Parking Type Additional, Driveway, Open, RV Access/Parking
Total Parking Spaces 10
Building
Lot Description Acreage, Central Location, Easy Access, Family-Oriented Neighbourhood, Marina Nearby, Near Golf Course, No Through Road, Park Setting, Private, Quiet Area, Recreation Nearby, Rectangular Lot, Rural Setting, Southern Exposure, In Wooded Area
Building Description Frame Wood,Glass,Insulation: Partial,Wood, Handicap Facilities
Faces South
Foundation Pillar/Post/Pier, Other
Sewer Holding Tank, Septic System
Water Cistern, Well: Artesian
Architectural Style Cottage/Cabin, Post & Beam, West Coast
Additional Building Exists
Structure Type Frame Wood,Glass,Insulation: Partial,Wood
Others
Pets Allowed Yes
Restrictions ALR: No,Unknown
Tax ID 000-095-818
Ownership Freehold
Pets Description Aquariums, Birds, Caged Mammals, Cats, Dogs







