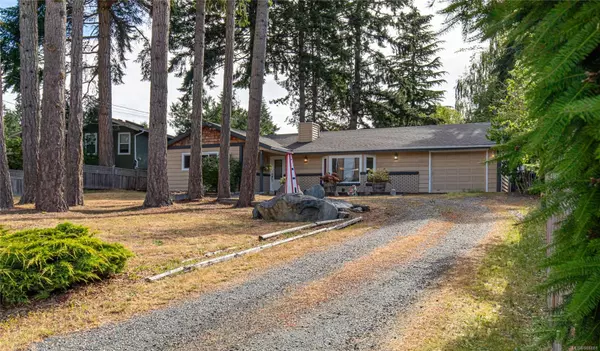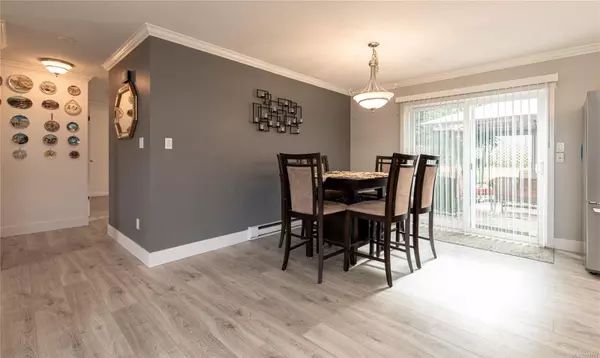
3 Beds
2 Baths
1,496 SqFt
3 Beds
2 Baths
1,496 SqFt
Key Details
Property Type Single Family Home
Sub Type Single Family Detached
Listing Status Active
Purchase Type For Sale
Square Footage 1,496 sqft
Price per Sqft $548
MLS Listing ID 968881
Style Rancher
Bedrooms 3
Rental Info Unrestricted
Year Built 1979
Tax Year 2023
Lot Size 10,454 Sqft
Acres 0.24
Property Description
Location
Province BC
County Qualicum Beach, Town Of
Area Parksville/Qualicum
Zoning R1
Rooms
Basement None
Main Level Bedrooms 3
Kitchen 1
Interior
Heating Baseboard, Electric
Cooling None
Flooring Laminate, Mixed
Fireplaces Number 1
Fireplaces Type Gas
Equipment Electric Garage Door Opener
Fireplace Yes
Window Features Vinyl Frames
Appliance F/S/W/D
Heat Source Baseboard, Electric
Laundry In House
Exterior
Exterior Feature Fenced, Low Maintenance Yard
Garage Driveway
Utilities Available Natural Gas To Lot
View Y/N Yes
View Mountain(s)
Roof Type Fibreglass Shingle
Accessibility Primary Bedroom on Main
Handicap Access Primary Bedroom on Main
Parking Type Driveway
Total Parking Spaces 6
Building
Faces West
Foundation Stone
Sewer Sewer Connected
Water Municipal
Structure Type Brick,Wood
Others
Pets Allowed Yes
Tax ID 001-195-701
Ownership Freehold
Pets Description Aquariums, Birds, Caged Mammals, Cats, Dogs







