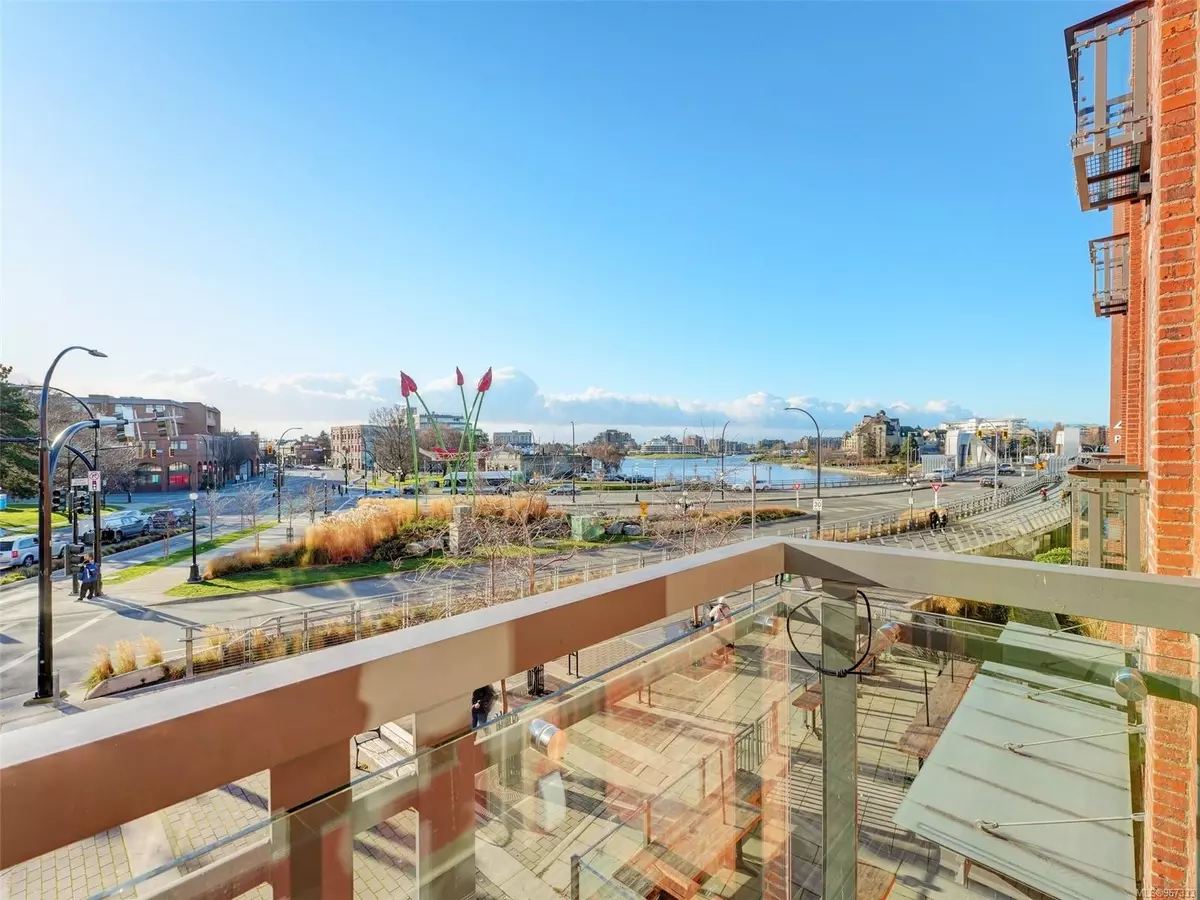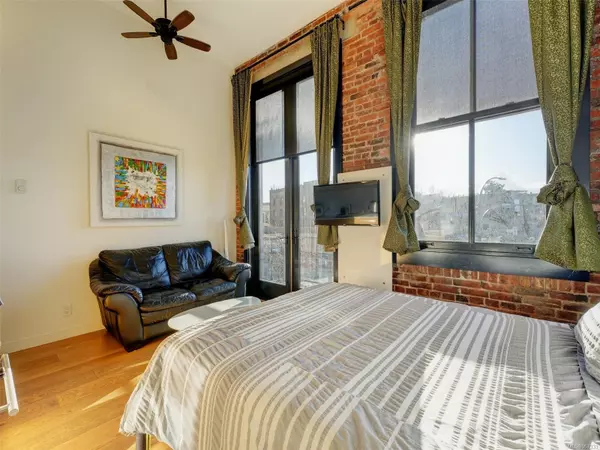
1 Bath
256 SqFt
1 Bath
256 SqFt
Key Details
Property Type Condo
Sub Type Condo Apartment
Listing Status Active
Purchase Type For Sale
Square Footage 256 sqft
Price per Sqft $1,464
Subdivision The Janion
MLS Listing ID 967333
Style Condo
Condo Fees $215/mo
Rental Info Unrestricted
Year Built 2016
Annual Tax Amount $1,017
Tax Year 2023
Lot Size 435 Sqft
Acres 0.01
Property Description
Location
Province BC
County Capital Regional District
Area Victoria
Zoning OTD-1 - Site Specific
Rooms
Kitchen 1
Interior
Interior Features Closet Organizer, Dining/Living Combo
Heating Baseboard, Electric
Cooling None
Flooring Tile, Wood
Window Features Blinds,Wood Frames
Appliance Dryer, Washer
Heat Source Baseboard, Electric
Laundry In Unit
Exterior
Exterior Feature Balcony
Garage On Street, None
Amenities Available Common Area, Elevator(s), Fitness Centre, Kayak Storage, Media Room, Recreation Room, Roof Deck, Shared BBQ
View Y/N Yes
View City
Roof Type Asphalt Torch On
Parking Type On Street, None
Building
Lot Description Adult-Oriented Neighbourhood, Central Location, Irregular Lot, Rectangular Lot, Shopping Nearby, Sidewalk
Building Description Brick,Insulation: Ceiling,Insulation: Walls, Transit Nearby
Faces South
Entry Level 1
Foundation Poured Concrete
Sewer Sewer To Lot
Water Municipal
Architectural Style Character
Additional Building None
Structure Type Brick,Insulation: Ceiling,Insulation: Walls
Others
Pets Allowed Yes
HOA Fee Include Garbage Removal,Hot Water,Insurance,Maintenance Grounds,Maintenance Structure,Property Management,Sewer,Water
Tax ID 029-992-800
Ownership Freehold/Strata
Miscellaneous Balcony,Separate Storage
Acceptable Financing Purchaser To Finance
Listing Terms Purchaser To Finance
Pets Description Aquariums, Caged Mammals, Cats, Dogs, Number Limit







