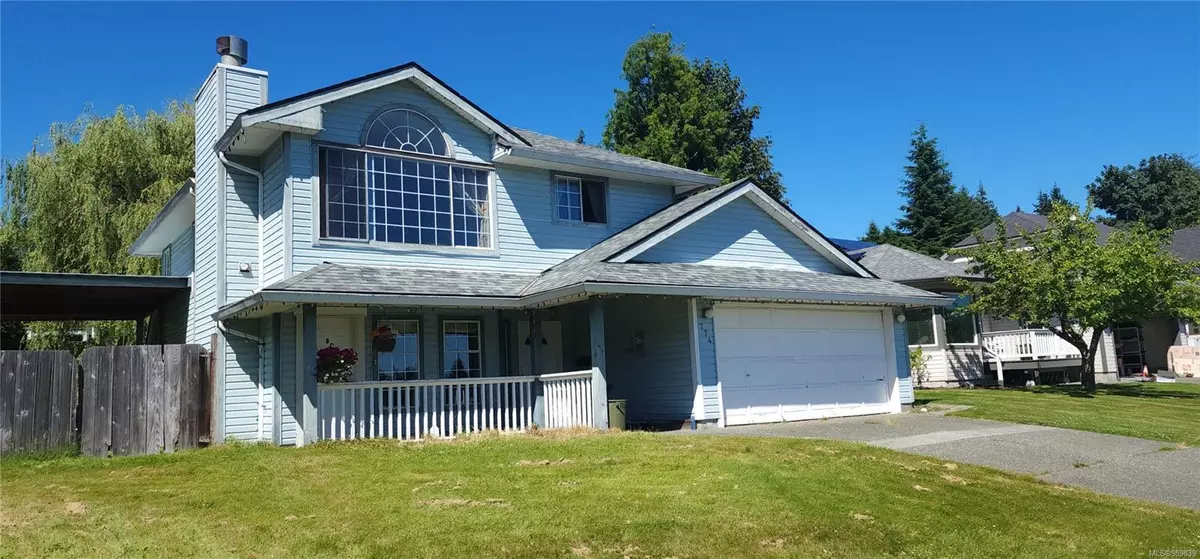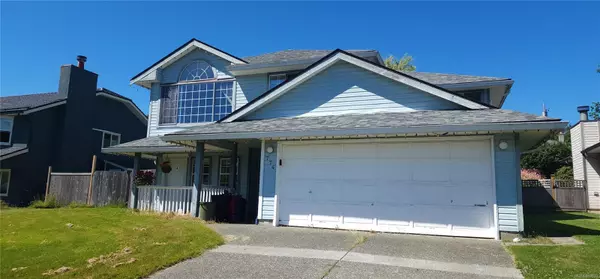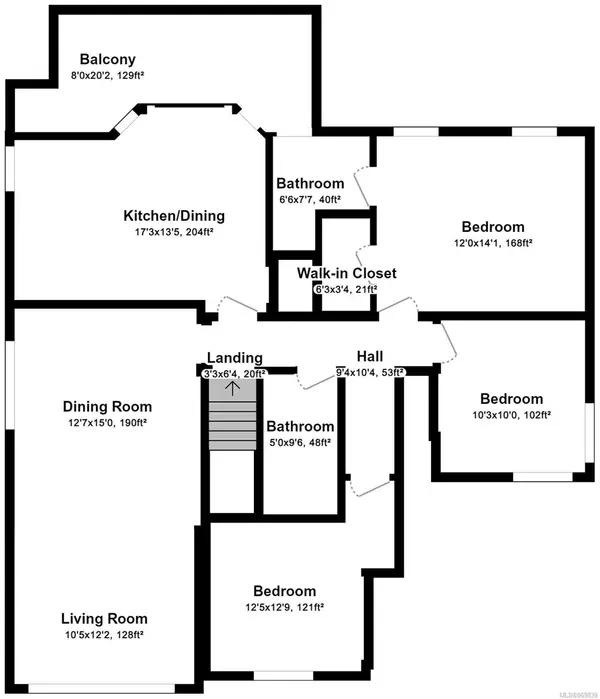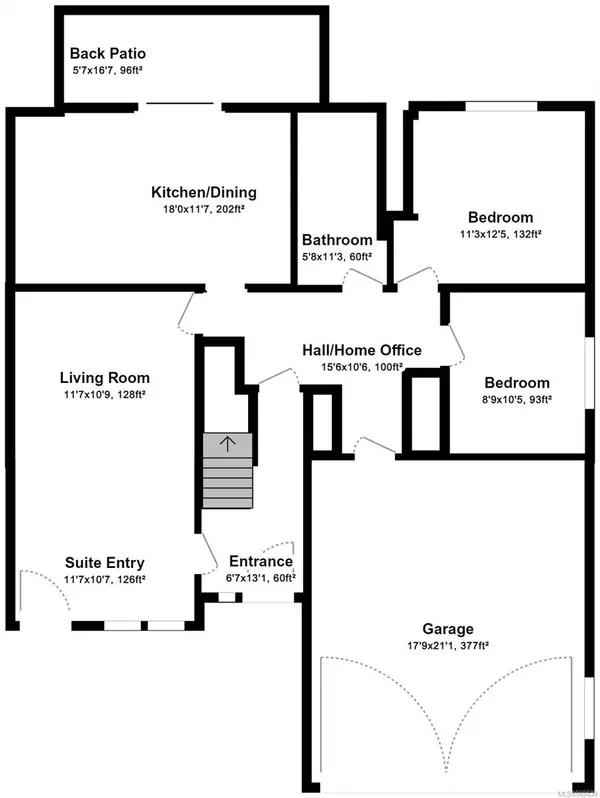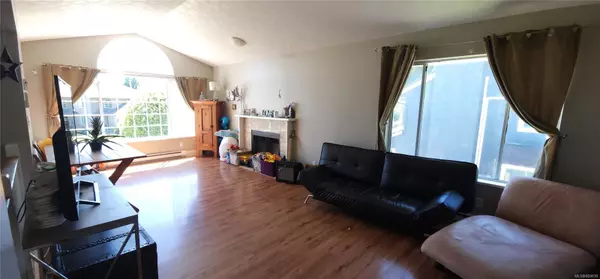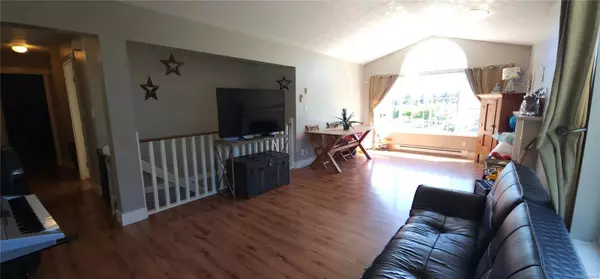
5 Beds
3 Baths
2,301 SqFt
5 Beds
3 Baths
2,301 SqFt
Key Details
Property Type Single Family Home
Sub Type Single Family Detached
Listing Status Active
Purchase Type For Sale
Square Footage 2,301 sqft
Price per Sqft $325
MLS Listing ID 969839
Style Ground Level Entry With Main Up
Bedrooms 5
Rental Info Unrestricted
Year Built 1990
Annual Tax Amount $5,965
Tax Year 2024
Lot Size 7,405 Sqft
Acres 0.17
Property Description
Location
Province BC
County Campbell River, City Of
Area Campbell River
Zoning R-1
Direction Corner of Steenbuck and Gazelle
Rooms
Basement Finished, With Windows
Main Level Bedrooms 3
Kitchen 2
Interior
Heating Baseboard, Electric
Cooling None
Flooring Mixed
Fireplaces Number 1
Fireplaces Type Living Room, Wood Burning
Equipment Central Vacuum Roughed-In, Electric Garage Door Opener
Fireplace Yes
Window Features Aluminum Frames
Appliance Dishwasher, F/S/W/D
Heat Source Baseboard, Electric
Laundry In House, In Unit
Exterior
Exterior Feature Balcony/Deck, Fencing: Full
Garage Garage Double
Garage Spaces 2.0
Utilities Available Garbage, Natural Gas To Lot, Recycling
View Y/N Yes
View Mountain(s)
Roof Type Asphalt Shingle
Total Parking Spaces 4
Building
Lot Description Central Location, Family-Oriented Neighbourhood, Recreation Nearby, Shopping Nearby
Building Description Frame Wood,Vinyl Siding, Transit Nearby
Faces South
Foundation Slab
Sewer Sewer Connected
Water Municipal
Additional Building Exists
Structure Type Frame Wood,Vinyl Siding
Others
Pets Allowed Yes
Restrictions Building Scheme
Tax ID 011-925-922
Ownership Freehold
Acceptable Financing Purchaser To Finance
Listing Terms Purchaser To Finance
Pets Description Aquariums, Birds, Caged Mammals, Cats, Dogs

