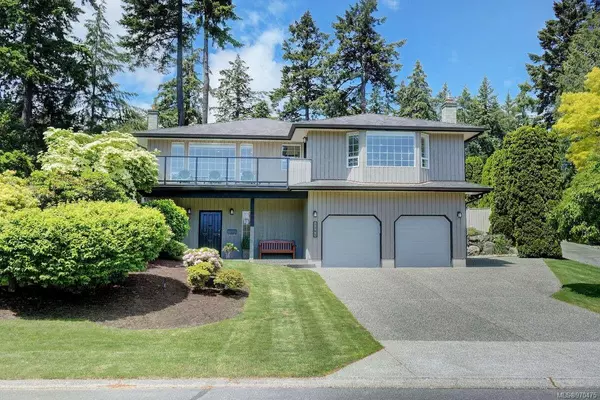
3 Beds
4 Baths
2,956 SqFt
3 Beds
4 Baths
2,956 SqFt
Key Details
Property Type Single Family Home
Sub Type Single Family Detached
Listing Status Active
Purchase Type For Sale
Square Footage 2,956 sqft
Price per Sqft $607
MLS Listing ID 970475
Style Main Level Entry with Upper Level(s)
Bedrooms 3
Rental Info Unrestricted
Year Built 1986
Annual Tax Amount $7,748
Tax Year 2024
Lot Size 10,890 Sqft
Acres 0.25
Property Description
Extensively updated, versatile home with a beautiful Pastoral view in a prime location! Main living level features: Primary & 2nd bed. A bright open flow with spacious kitchen/family room - quartz counters, large island, high end appliances, dining area. Separate dining room or flex room. Separate living room. Lower level provides: Family/guest space with large rec./flex room with adjoining powder room, 3rd bed with its own 3-piece ensuite, large laundry/mud room, plenty of storage. New in recent years: Roof, heat pump (cooling), hot water on demand, gas fireplace, appliances, garage doors, sprinkler system updates. Updated: kitchen, baths, flooring, lighting and more. Electric car charger & green house. Lots of parking. One of the best areas for walking & cycling. Peace & privacy far from busy roads, short drive to all amenities. A truly wonderful neighbourhood!
Location
Province BC
County Capital Regional District
Area Saanich East
Rooms
Other Rooms Greenhouse, Storage Shed
Basement None
Main Level Bedrooms 2
Kitchen 1
Interior
Interior Features Dining Room, Eating Area, Soaker Tub, Storage, Workshop
Heating Forced Air, Heat Pump, Natural Gas
Cooling HVAC
Flooring Mixed
Fireplaces Number 1
Fireplaces Type Family Room, Gas
Equipment Central Vacuum, Electric Garage Door Opener, Other Improvements
Fireplace Yes
Window Features Aluminum Frames,Blinds,Insulated Windows,Skylight(s),Window Coverings
Appliance Built-in Range, Dishwasher, Dryer, Microwave, Oven/Range Electric, Range Hood, Refrigerator, Washer
Heat Source Forced Air, Heat Pump, Natural Gas
Laundry In House
Exterior
Exterior Feature Balcony/Deck, Balcony/Patio, Fencing: Partial, Garden, Sprinkler System
Garage Driveway, Garage Double, RV Access/Parking
Garage Spaces 2.0
Utilities Available Cable To Lot, Compost, Electricity To Lot, Garbage, Natural Gas To Lot, Phone To Lot, Recycling, Underground Utilities
Roof Type Asphalt Shingle
Accessibility Primary Bedroom on Main
Handicap Access Primary Bedroom on Main
Parking Type Driveway, Garage Double, RV Access/Parking
Total Parking Spaces 6
Building
Lot Description Easy Access, Family-Oriented Neighbourhood, Irrigation Sprinkler(s), Landscaped, Private, Quiet Area, Recreation Nearby, Serviced, Shopping Nearby, Southern Exposure
Building Description Frame Wood,Insulation: Ceiling,Insulation: Walls,Wood, Fire Alarm
Faces Southeast
Foundation Poured Concrete
Sewer Sewer Connected
Water Municipal
Architectural Style West Coast
Additional Building None
Structure Type Frame Wood,Insulation: Ceiling,Insulation: Walls,Wood
Others
Pets Allowed Yes
Tax ID 000-019-101
Ownership Freehold
Pets Description Aquariums, Birds, Caged Mammals, Cats, Dogs







