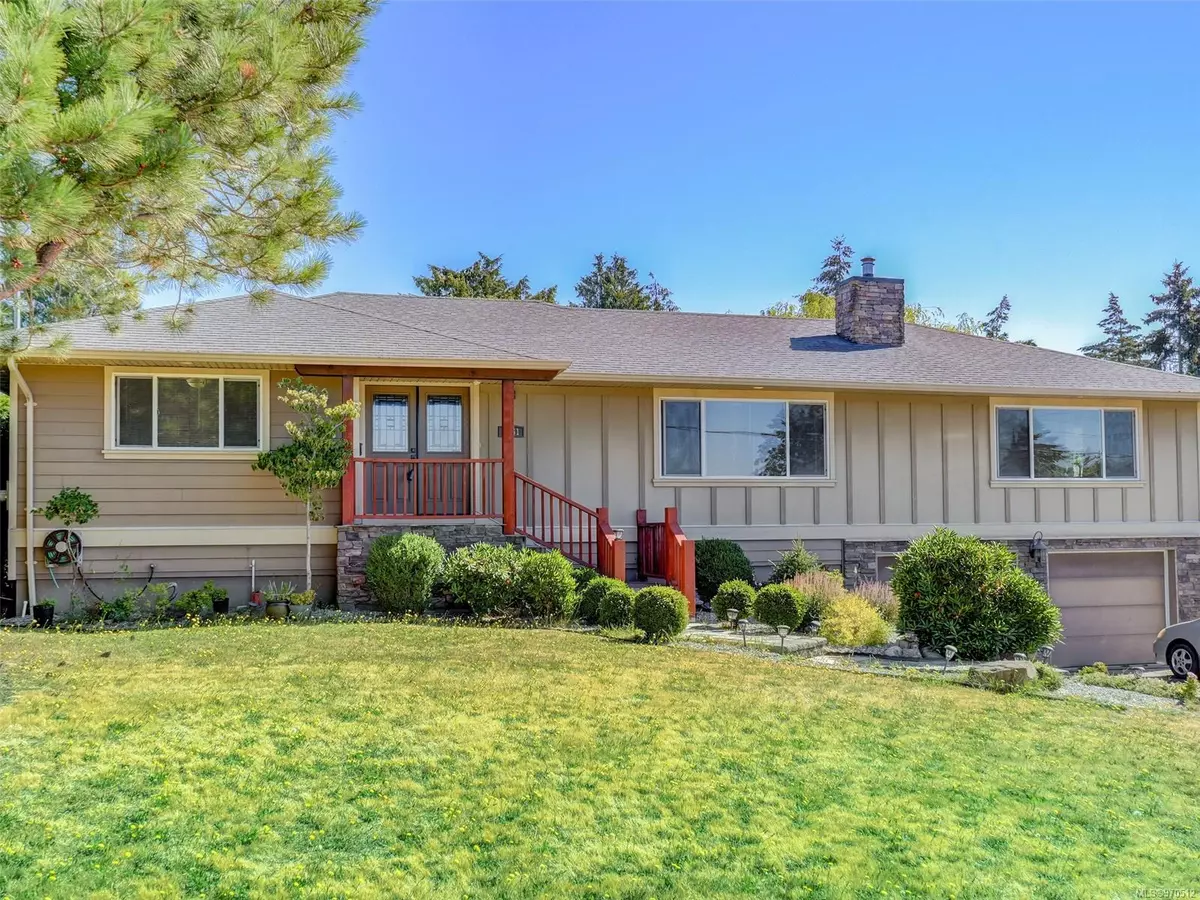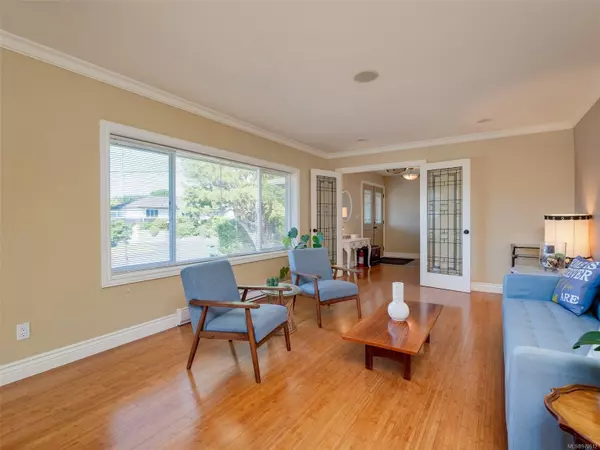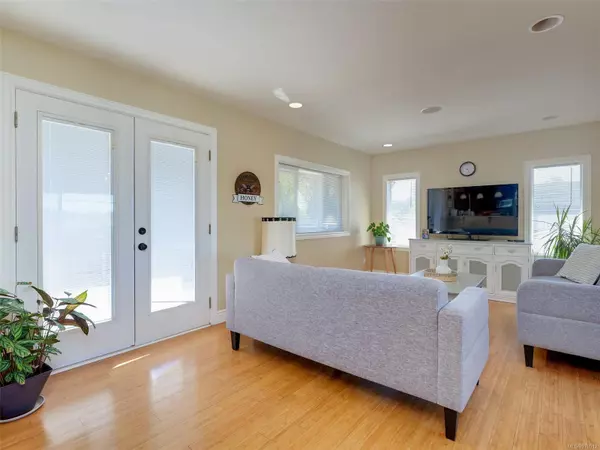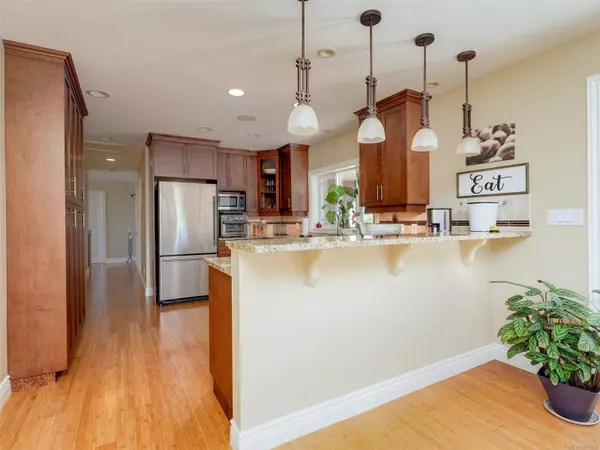
4 Beds
3 Baths
2,966 SqFt
4 Beds
3 Baths
2,966 SqFt
Key Details
Property Type Single Family Home
Sub Type Single Family Detached
Listing Status Pending
Purchase Type For Sale
Square Footage 2,966 sqft
Price per Sqft $606
MLS Listing ID 970512
Style Main Level Entry with Lower Level(s)
Bedrooms 4
Rental Info Unrestricted
Year Built 1961
Annual Tax Amount $7,345
Tax Year 2023
Lot Size 10,890 Sqft
Acres 0.25
Property Description
Location
Province BC
County Capital Regional District
Area Se Cadboro Bay
Direction South
Rooms
Basement Finished, Full, Walk-Out Access
Main Level Bedrooms 3
Kitchen 2
Interior
Interior Features Closet Organizer, Dining/Living Combo, Eating Area, French Doors, Jetted Tub
Heating Baseboard, Electric, Natural Gas
Cooling None
Flooring Carpet, Hardwood, Laminate, Tile, Wood
Fireplaces Number 2
Fireplaces Type Electric, Gas, Living Room, Primary Bedroom
Equipment Central Vacuum Roughed-In, Electric Garage Door Opener
Fireplace Yes
Window Features Skylight(s),Vinyl Frames
Appliance F/S/W/D
Laundry In House
Exterior
Exterior Feature Balcony/Patio, Fencing: Partial, Sprinkler System
Garage Spaces 2.0
Utilities Available Cable To Lot, Electricity To Lot, Garbage, Natural Gas To Lot, Phone To Lot, Recycling
Roof Type Fibreglass Shingle
Parking Type Attached, Garage Double
Total Parking Spaces 2
Building
Lot Description Easy Access, Family-Oriented Neighbourhood, Rectangular Lot, Serviced
Building Description Cement Fibre,Frame Wood, Main Level Entry with Lower Level(s)
Faces South
Foundation Poured Concrete
Sewer Sewer Connected
Water Municipal
Architectural Style Character
Additional Building Exists
Structure Type Cement Fibre,Frame Wood
Others
Restrictions Restrictive Covenants
Tax ID 004-774-434
Ownership Freehold
Acceptable Financing Purchaser To Finance
Listing Terms Purchaser To Finance
Pets Description Aquariums, Birds, Caged Mammals, Cats, Dogs







