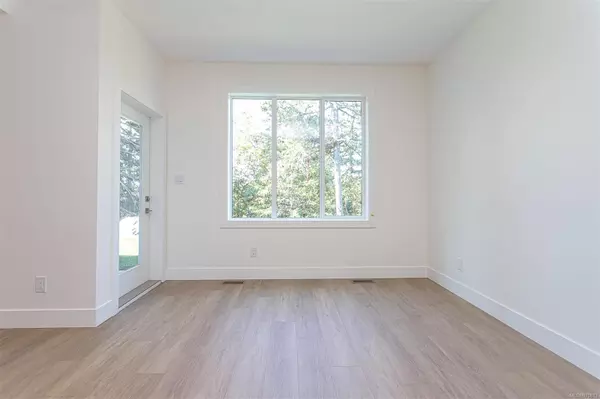
7 Beds
4 Baths
3,207 SqFt
7 Beds
4 Baths
3,207 SqFt
OPEN HOUSE
Sat Oct 26, 12:00pm - 2:00pm
Key Details
Property Type Single Family Home
Sub Type Single Family Detached
Listing Status Active
Purchase Type For Sale
Square Footage 3,207 sqft
Price per Sqft $461
MLS Listing ID 970813
Style Main Level Entry with Upper Level(s)
Bedrooms 7
Rental Info Unrestricted
Year Built 2024
Tax Year 2023
Lot Size 4,791 Sqft
Acres 0.11
Property Description
Location
Province BC
County Capital Regional District
Area Langford
Direction From Veterans Memorial, R on Latoria, R on Triangle Trail. R on Ashmore Terrace.
Rooms
Basement Finished
Main Level Bedrooms 1
Kitchen 2
Interior
Heating Baseboard, Forced Air, Heat Pump, Natural Gas
Cooling Air Conditioning, Central Air, HVAC
Flooring Carpet, Laminate, Tile
Fireplaces Number 1
Fireplaces Type Gas
Equipment Electric Garage Door Opener
Fireplace Yes
Window Features Screens
Appliance Dishwasher, Dryer, F/S/W/D, Microwave, Range Hood, Washer
Heat Source Baseboard, Forced Air, Heat Pump, Natural Gas
Laundry In House
Exterior
Garage Additional, Attached, Driveway, EV Charger: Dedicated - Roughed In, Garage Double
Garage Spaces 2.0
Roof Type Asphalt Shingle
Parking Type Additional, Attached, Driveway, EV Charger: Dedicated - Roughed In, Garage Double
Total Parking Spaces 5
Building
Faces South
Foundation Poured Concrete
Sewer Sewer Connected
Water Municipal
Structure Type Frame Wood
Others
Pets Allowed Yes
Restrictions Building Scheme
Tax ID 031-965-458
Ownership Freehold
Pets Description Aquariums, Birds, Caged Mammals, Cats, Dogs







