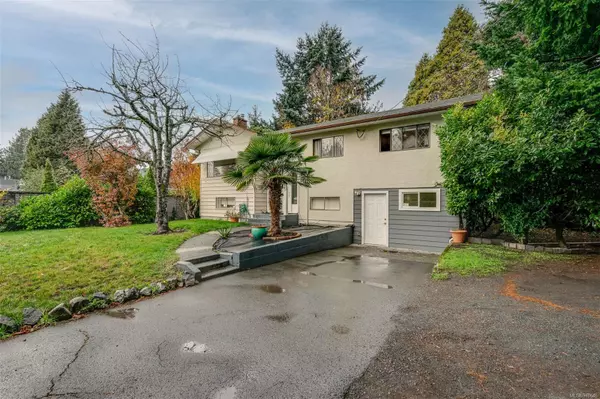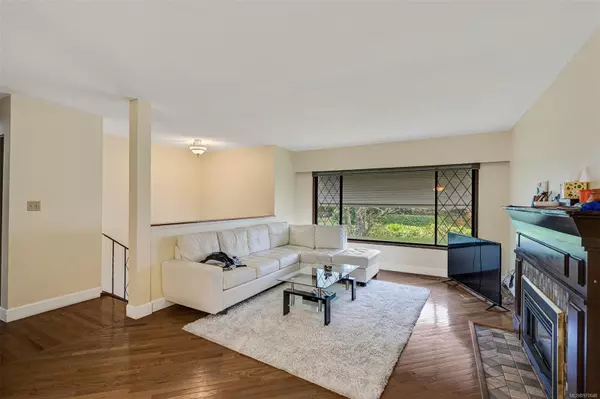
5 Beds
2 Baths
2,192 SqFt
5 Beds
2 Baths
2,192 SqFt
Key Details
Property Type Single Family Home
Sub Type Single Family Detached
Listing Status Active
Purchase Type For Sale
Square Footage 2,192 sqft
Price per Sqft $456
MLS Listing ID 970646
Style Split Entry
Bedrooms 5
Rental Info Unrestricted
Year Built 1972
Annual Tax Amount $3,714
Tax Year 2023
Lot Size 7,840 Sqft
Acres 0.18
Property Description
Location
Province BC
County Capital Regional District
Area Colwood
Zoning s/f
Direction across from Royal Roads
Rooms
Basement Full, Walk-Out Access, With Windows
Main Level Bedrooms 3
Kitchen 2
Interior
Interior Features Dining/Living Combo
Heating Forced Air, Natural Gas
Cooling None
Flooring Carpet
Fireplaces Number 1
Fireplaces Type Gas, Insert
Fireplace Yes
Appliance F/S/W/D
Heat Source Forced Air, Natural Gas
Laundry In House
Exterior
Garage Attached, Driveway, Garage
Garage Spaces 1.0
Roof Type Asphalt Shingle
Parking Type Attached, Driveway, Garage
Total Parking Spaces 7
Building
Lot Description Level, Pie Shaped Lot, Private, Wooded Lot
Faces North
Entry Level 2
Foundation Poured Concrete
Sewer Septic System
Water Municipal
Structure Type Stucco
Others
Pets Allowed Yes
Tax ID 002-893-312
Ownership Freehold
Pets Description Aquariums, Birds, Caged Mammals, Cats, Dogs







