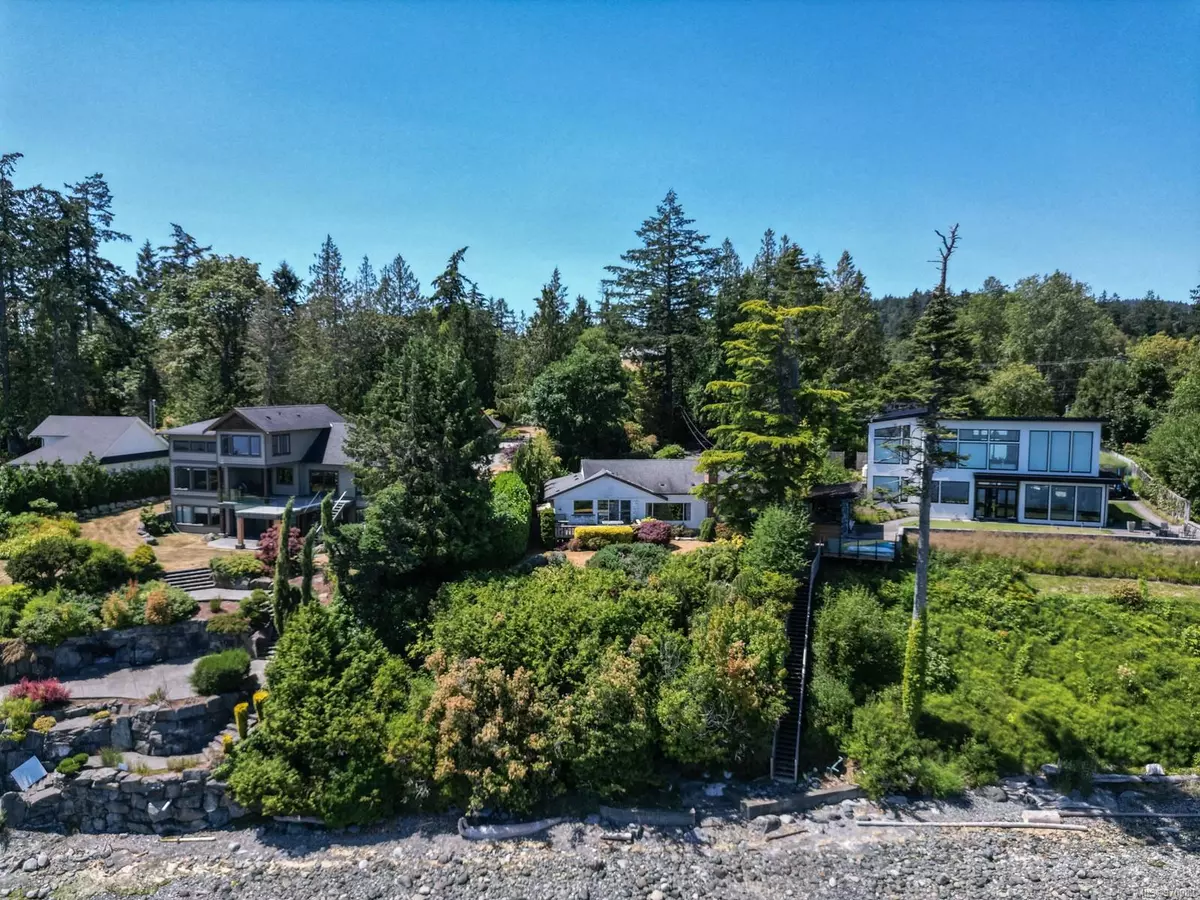
3 Beds
2 Baths
1,619 SqFt
3 Beds
2 Baths
1,619 SqFt
OPEN HOUSE
Sun Oct 27, 3:00pm - 4:00pm
Key Details
Property Type Single Family Home
Sub Type Single Family Detached
Listing Status Active
Purchase Type For Sale
Square Footage 1,619 sqft
Price per Sqft $1,543
MLS Listing ID 970982
Style Main Level Entry with Lower/Upper Lvl(s)
Bedrooms 3
Rental Info Unrestricted
Year Built 1950
Annual Tax Amount $7,876
Tax Year 2023
Lot Size 1.000 Acres
Acres 1.0
Property Description
Location
Province BC
County Capital Regional District
Area Central Saanich
Direction From Sidney, down Lochside Drive. From town, Pat Bay Hwy, right on Mt. Newton X, left on Lochside Drive.
Rooms
Other Rooms Storage Shed
Basement Crawl Space
Main Level Bedrooms 3
Kitchen 1
Interior
Heating Electric, Wood
Cooling None
Fireplaces Number 1
Fireplaces Type Living Room
Fireplace Yes
Appliance Oven Built-In, Oven/Range Electric, Refrigerator, Washer
Heat Source Electric, Wood
Laundry In House
Exterior
Exterior Feature Garden
Garage Detached, Garage Quad+
Garage Spaces 4.0
Waterfront Yes
Waterfront Description Ocean
View Y/N Yes
View Mountain(s), Ocean
Roof Type Asphalt Shingle
Parking Type Detached, Garage Quad+
Total Parking Spaces 6
Building
Lot Description Landscaped, Private, Quiet Area, Rectangular Lot, Southern Exposure, Walk on Waterfront
Faces Southeast
Entry Level 4
Foundation Poured Concrete
Sewer Septic System
Water Well: Drilled
Architectural Style West Coast
Structure Type Wood
Others
Pets Allowed Yes
Restrictions ALR: No
Tax ID 004-774-027
Ownership Freehold
Pets Description Aquariums, Birds, Caged Mammals, Cats, Dogs







