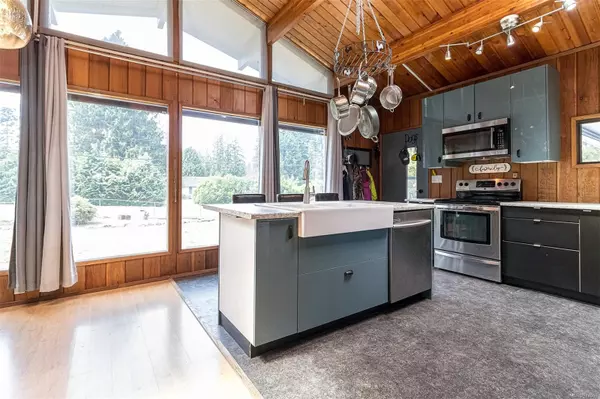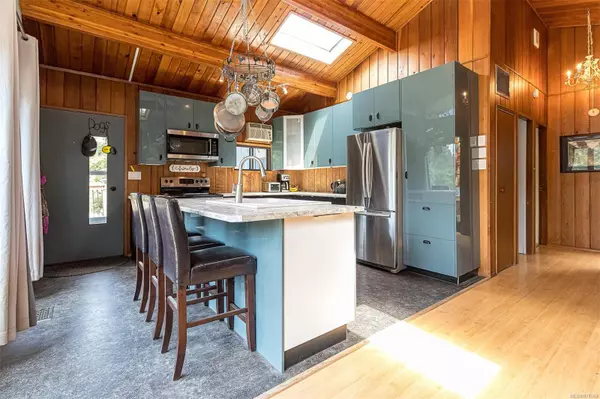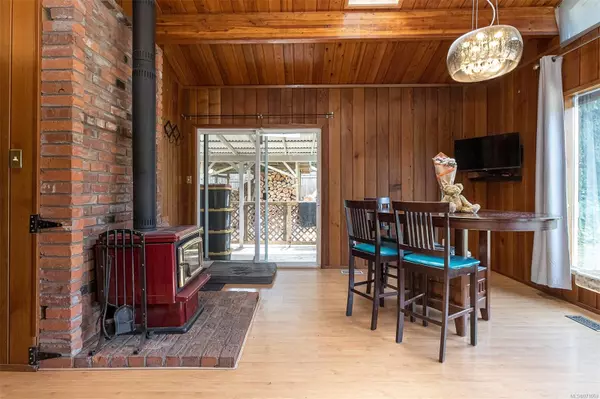
3 Beds
1 Bath
1,342 SqFt
3 Beds
1 Bath
1,342 SqFt
Key Details
Property Type Single Family Home
Sub Type Single Family Detached
Listing Status Active
Purchase Type For Sale
Square Footage 1,342 sqft
Price per Sqft $521
MLS Listing ID 971069
Style Rancher
Bedrooms 3
Rental Info Unrestricted
Year Built 1974
Annual Tax Amount $2,859
Tax Year 2023
Lot Size 0.550 Acres
Acres 0.55
Property Description
Location
Province BC
County Cowichan Valley Regional District
Area Duncan
Zoning R-1
Rooms
Other Rooms Storage Shed, Workshop
Basement None
Main Level Bedrooms 3
Kitchen 1
Interior
Interior Features Storage, Vaulted Ceiling(s), Workshop
Heating Forced Air, Propane
Cooling Window Unit(s)
Flooring Laminate, Mixed
Fireplaces Number 1
Fireplaces Type Wood Stove
Fireplace Yes
Window Features Insulated Windows
Appliance Dishwasher, F/S/W/D
Heat Source Forced Air, Propane
Laundry In House
Exterior
Exterior Feature Fencing: Full, Garden
Garage Attached, Garage, Garage Double, RV Access/Parking
Garage Spaces 3.0
Roof Type Asphalt Shingle
Accessibility Ground Level Main Floor, Primary Bedroom on Main
Handicap Access Ground Level Main Floor, Primary Bedroom on Main
Parking Type Attached, Garage, Garage Double, RV Access/Parking
Total Parking Spaces 5
Building
Lot Description Acreage, Easy Access, Landscaped, Level, Private, Quiet Area, Recreation Nearby, Rectangular Lot, Rural Setting, Shopping Nearby
Faces East
Entry Level 1
Foundation Slab
Sewer Septic System
Water Well: Drilled
Architectural Style West Coast
Structure Type Insulation: Ceiling,Insulation: Walls,Wood
Others
Pets Allowed Yes
Tax ID 003-034-305
Ownership Freehold
Pets Description Aquariums, Birds, Caged Mammals, Cats, Dogs







