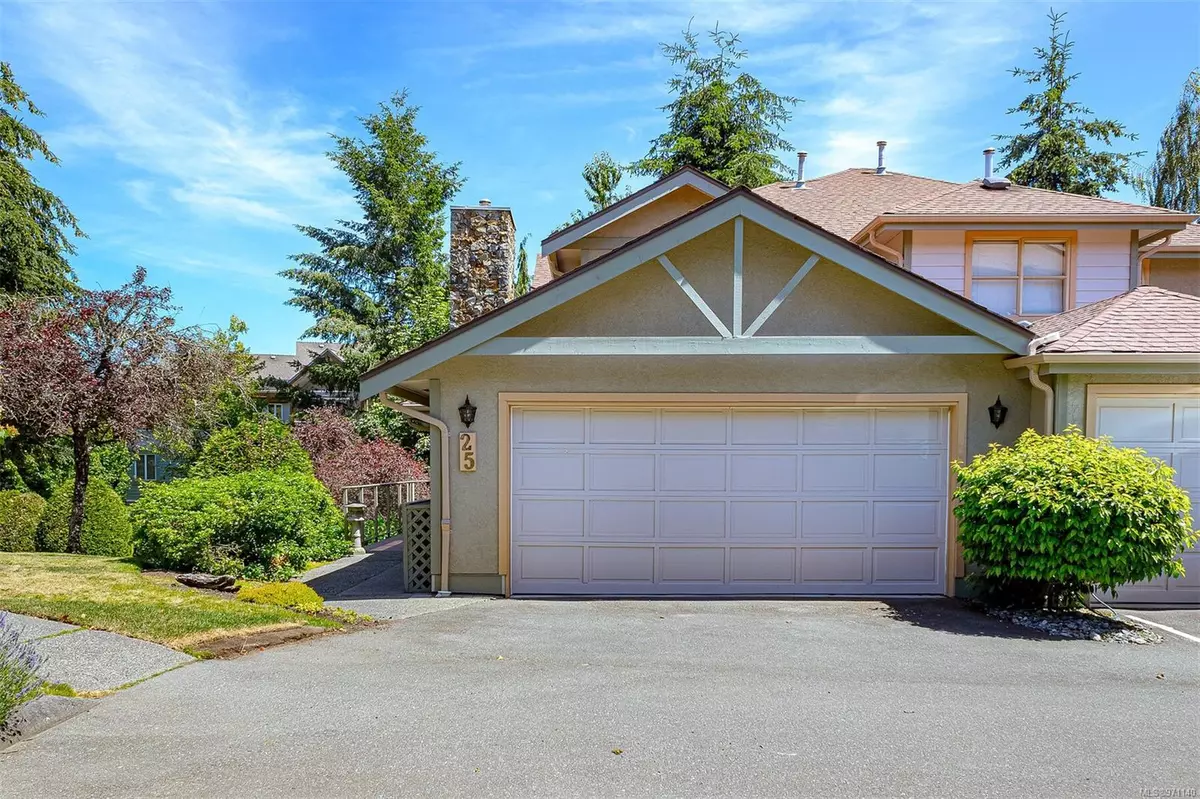
4 Beds
4 Baths
2,486 SqFt
4 Beds
4 Baths
2,486 SqFt
Key Details
Property Type Townhouse
Sub Type Row/Townhouse
Listing Status Pending
Purchase Type For Sale
Square Footage 2,486 sqft
Price per Sqft $382
MLS Listing ID 971140
Style Main Level Entry with Lower/Upper Lvl(s)
Bedrooms 4
HOA Fees $775/mo
Rental Info Unrestricted
Year Built 1994
Annual Tax Amount $3,764
Tax Year 2023
Lot Size 2,613 Sqft
Acres 0.06
Property Description
Location
Province BC
County Capital Regional District
Area Sw Royal Oak
Zoning multi fam
Direction North
Rooms
Other Rooms Gazebo
Basement Finished, Walk-Out Access
Main Level Bedrooms 1
Kitchen 1
Interior
Interior Features Breakfast Nook, Ceiling Fan(s)
Heating Baseboard, Electric, Forced Air, Natural Gas
Cooling None
Flooring Carpet, Linoleum
Fireplaces Number 2
Fireplaces Type Family Room, Gas, Living Room, Primary Bedroom
Fireplace Yes
Window Features Insulated Windows,Screens
Appliance Dishwasher, F/S/W/D, Garburator
Laundry In House, In Unit
Exterior
Exterior Feature Balcony/Patio
Garage Spaces 2.0
Roof Type Fibreglass Shingle
Handicap Access Primary Bedroom on Main, Wheelchair Friendly
Parking Type Garage Double
Total Parking Spaces 2
Building
Lot Description Curb & Gutter, Family-Oriented Neighbourhood
Building Description Insulation: Ceiling,Insulation: Walls,Stucco,Wood, Main Level Entry with Lower/Upper Lvl(s)
Faces North
Story 3
Foundation Poured Concrete
Sewer Sewer Connected
Water Municipal
Structure Type Insulation: Ceiling,Insulation: Walls,Stucco,Wood
Others
HOA Fee Include Maintenance Grounds,Property Management,Sewer,Water
Tax ID 018-667-970
Ownership Freehold/Strata
Acceptable Financing Purchaser To Finance
Listing Terms Purchaser To Finance
Pets Description Aquariums, Birds, Caged Mammals, Cats, Dogs, Number Limit, Size Limit







