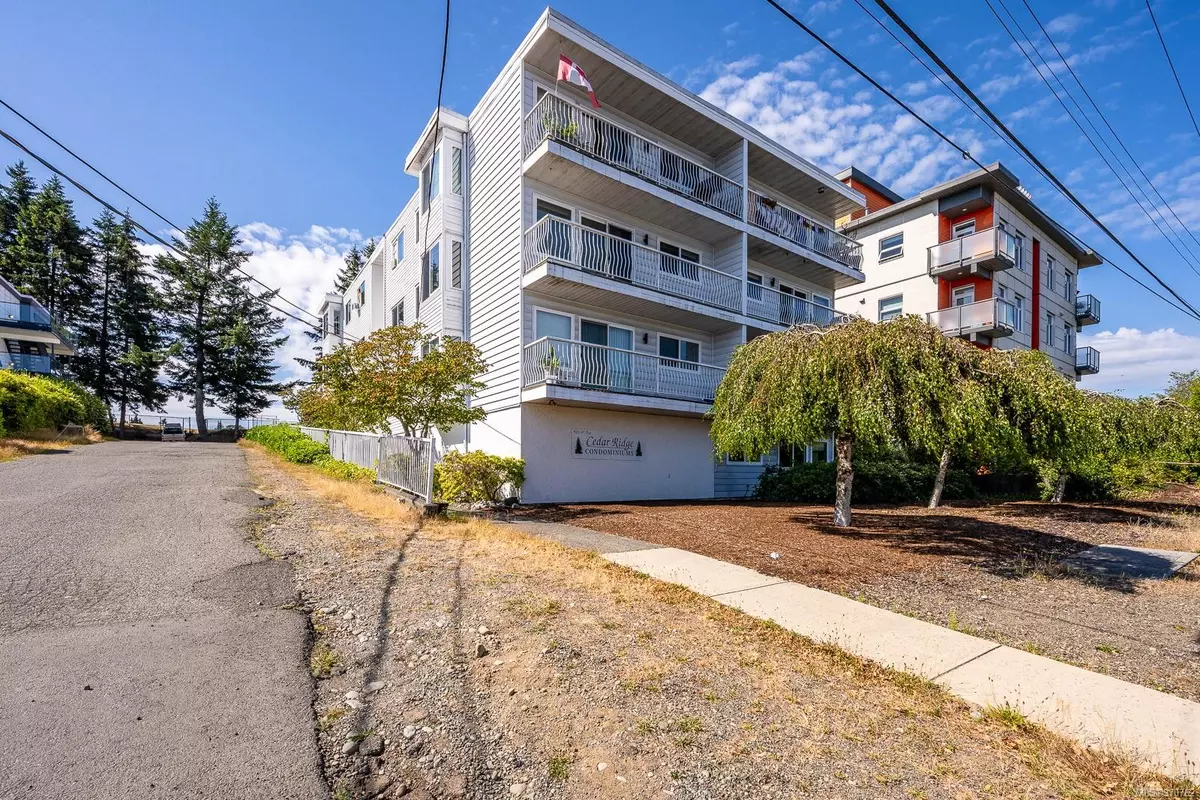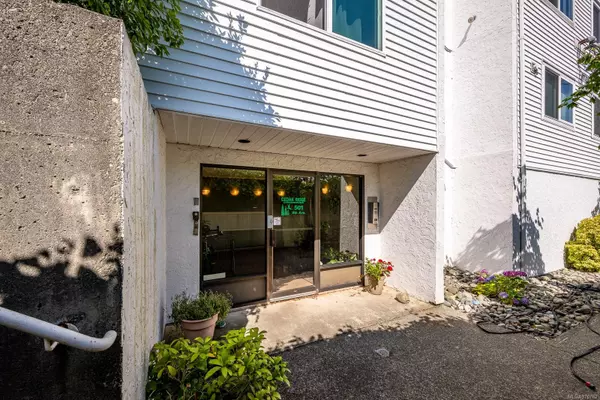
2 Beds
1 Bath
915 SqFt
2 Beds
1 Bath
915 SqFt
Key Details
Property Type Condo
Sub Type Condo Apartment
Listing Status Active
Purchase Type For Sale
Square Footage 915 sqft
Price per Sqft $366
Subdivision Cedar Ridge
MLS Listing ID 970762
Style Condo
Bedrooms 2
Condo Fees $425/mo
Rental Info Some Rentals
Year Built 1982
Annual Tax Amount $2,684
Tax Year 2023
Property Description
Location
Province BC
County Campbell River, City Of
Area Campbell River
Rooms
Basement None
Main Level Bedrooms 2
Kitchen 1
Interior
Interior Features Dining/Living Combo
Heating Baseboard, Electric
Cooling None
Window Features Bay Window(s)
Appliance Dishwasher, Microwave, Oven/Range Electric
Heat Source Baseboard, Electric
Laundry Common Area
Exterior
Garage Guest
Utilities Available Electricity To Lot, Garbage, Recycling
Amenities Available Secured Entry
Roof Type Asphalt Rolled
Accessibility Ground Level Main Floor
Handicap Access Ground Level Main Floor
Parking Type Guest
Total Parking Spaces 2
Building
Building Description Frame Wood,Vinyl Siding, Transit Nearby
Faces Southeast
Entry Level 1
Foundation Poured Concrete
Sewer Sewer Connected
Water Municipal
Structure Type Frame Wood,Vinyl Siding
Others
Pets Allowed Yes
HOA Fee Include Garbage Removal,Maintenance Grounds,Recycling
Tax ID 000-077-984
Ownership Freehold/Strata
Miscellaneous Balcony,Parking Stall,Separate Storage
Pets Description Aquariums, Birds, Caged Mammals, Cats, Dogs







