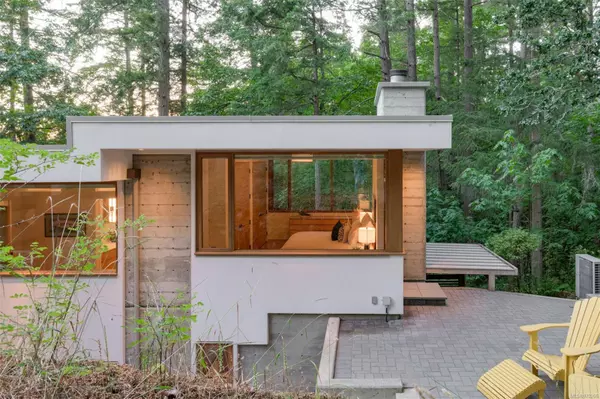
3 Beds
3 Baths
3,063 SqFt
3 Beds
3 Baths
3,063 SqFt
Key Details
Property Type Single Family Home
Sub Type Single Family Detached
Listing Status Active
Purchase Type For Sale
Square Footage 3,063 sqft
Price per Sqft $979
MLS Listing ID 970266
Style Main Level Entry with Upper Level(s)
Bedrooms 3
Rental Info Unrestricted
Year Built 2012
Annual Tax Amount $12,161
Tax Year 2023
Lot Size 0.320 Acres
Acres 0.32
Property Description
Location
Province BC
County Capital Regional District
Area Saanich East
Rooms
Basement Crawl Space, Partial, Unfinished, Walk-Out Access
Main Level Bedrooms 1
Kitchen 1
Interior
Heating Electric, Heat Pump, Hot Water, Radiant Floor
Cooling None
Flooring Wood
Fireplaces Number 1
Fireplaces Type Living Room
Fireplace Yes
Heat Source Electric, Heat Pump, Hot Water, Radiant Floor
Laundry In House
Exterior
Garage Garage Double
Garage Spaces 2.0
Roof Type Asphalt Torch On,Tar/Gravel
Parking Type Garage Double
Total Parking Spaces 2
Building
Lot Description Cul-de-sac, Private, Rectangular Lot, Wooded Lot
Faces West
Entry Level 4
Foundation Poured Concrete
Sewer Sewer To Lot
Water Municipal
Architectural Style Post & Beam
Structure Type Frame Metal,Frame Wood,Stucco
Others
Pets Allowed Yes
Tax ID 027-578-518
Ownership Freehold
Pets Description Aquariums, Birds, Caged Mammals, Cats, Dogs







