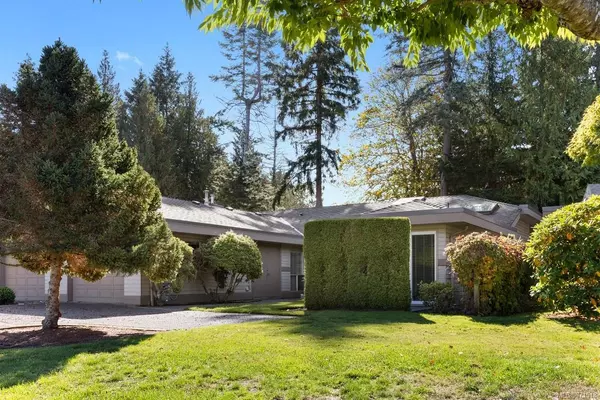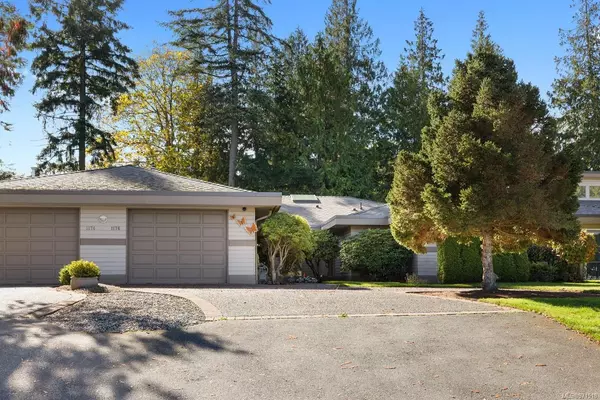
2 Beds
2 Baths
1,825 SqFt
2 Beds
2 Baths
1,825 SqFt
Key Details
Property Type Townhouse
Sub Type Row/Townhouse
Listing Status Active
Purchase Type For Sale
Square Footage 1,825 sqft
Price per Sqft $408
Subdivision Saint Andrews Lane
MLS Listing ID 971518
Style Rancher
Bedrooms 2
Condo Fees $596/mo
Rental Info Some Rentals
Year Built 1991
Annual Tax Amount $3,279
Tax Year 2023
Property Description
Location
Province BC
County Parksville, City Of
Area Parksville/Qualicum
Zoning RS5Q
Rooms
Basement None
Main Level Bedrooms 2
Kitchen 0
Interior
Interior Features Breakfast Nook, Ceiling Fan(s), Dining/Living Combo, Eating Area, Storage, Vaulted Ceiling(s)
Heating Natural Gas
Cooling None
Flooring Basement Slab
Fireplaces Number 1
Fireplaces Type Gas
Equipment Central Vacuum
Fireplace Yes
Window Features Garden Window(s),Insulated Windows
Appliance Dryer, Garburator, Oven/Range Electric, Refrigerator, Washer
Heat Source Natural Gas
Laundry In Unit
Exterior
Exterior Feature Balcony/Patio
Garage Garage Double
Garage Spaces 2.0
View Y/N Yes
View Other
Roof Type Asphalt Shingle
Parking Type Garage Double
Building
Lot Description Adult-Oriented Neighbourhood, Central Location, Easy Access, Landscaped, Marina Nearby, Near Golf Course, On Golf Course, Quiet Area, Recreation Nearby
Faces East
Foundation Slab
Sewer Sewer Connected, Sewer To Lot
Water Municipal
Structure Type Frame Wood
Others
Pets Allowed Yes
Tax ID 017-231-019
Ownership Freehold/Strata
Miscellaneous Deck/Patio,Garage
Acceptable Financing Clear Title
Listing Terms Clear Title
Pets Description Number Limit







