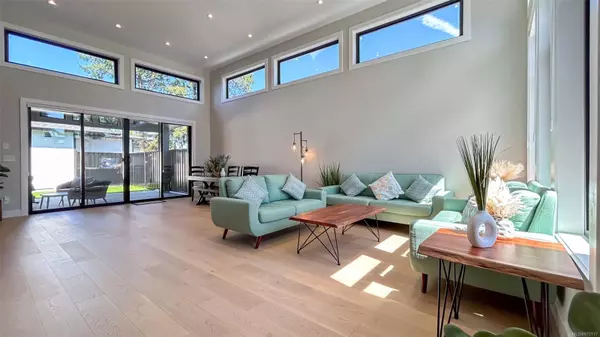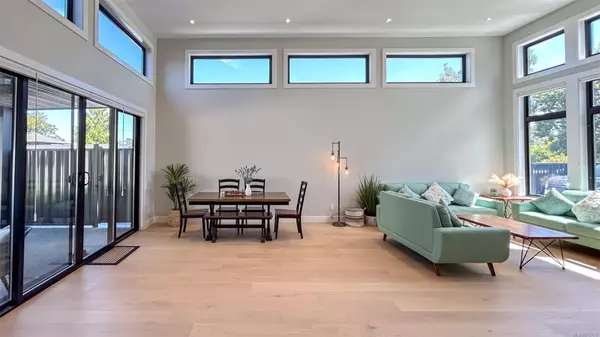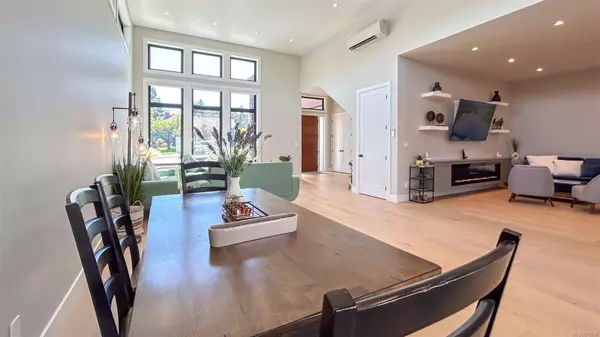
6 Beds
5 Baths
3,162 SqFt
6 Beds
5 Baths
3,162 SqFt
Key Details
Property Type Single Family Home
Sub Type Single Family Detached
Listing Status Active
Purchase Type For Sale
Square Footage 3,162 sqft
Price per Sqft $628
MLS Listing ID 972117
Style Main Level Entry with Upper Level(s)
Bedrooms 6
Rental Info Unrestricted
Year Built 2023
Annual Tax Amount $3,872
Tax Year 2023
Lot Size 8,712 Sqft
Acres 0.2
Property Description
Location
Province BC
County Capital Regional District
Area Saanich West
Rooms
Basement None
Main Level Bedrooms 1
Kitchen 2
Interior
Heating Baseboard, Forced Air, Heat Pump
Cooling Air Conditioning
Flooring Laminate, Tile
Fireplaces Number 1
Fireplaces Type Electric, Living Room
Equipment Central Vacuum, Electric Garage Door Opener
Fireplace Yes
Appliance Dishwasher, Dryer, F/S/W/D, Oven/Range Gas, Refrigerator, Washer
Heat Source Baseboard, Forced Air, Heat Pump
Laundry In House, In Unit
Exterior
Exterior Feature Balcony/Patio, Fencing: Full, Garden, Low Maintenance Yard, Sprinkler System
Garage Driveway, Garage Double
Garage Spaces 2.0
Roof Type Fibreglass Shingle
Accessibility Accessible Entrance, Primary Bedroom on Main, Wheelchair Friendly
Handicap Access Accessible Entrance, Primary Bedroom on Main, Wheelchair Friendly
Parking Type Driveway, Garage Double
Total Parking Spaces 5
Building
Lot Description Central Location, Cleared, Easy Access, Family-Oriented Neighbourhood, Landscaped, Level, Quiet Area
Faces Northwest
Foundation Slab
Sewer Sewer Connected
Water Municipal
Architectural Style Art Deco
Additional Building Exists
Structure Type Cement Fibre,Frame Wood,Insulation All,Metal Siding,Stone
Others
Pets Allowed Yes
Tax ID 007-835-060
Ownership Freehold
Acceptable Financing Purchaser To Finance
Listing Terms Purchaser To Finance
Pets Description Aquariums, Birds, Caged Mammals, Cats, Dogs







