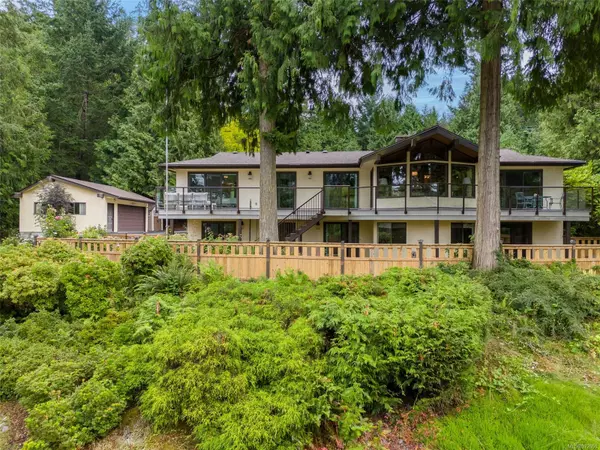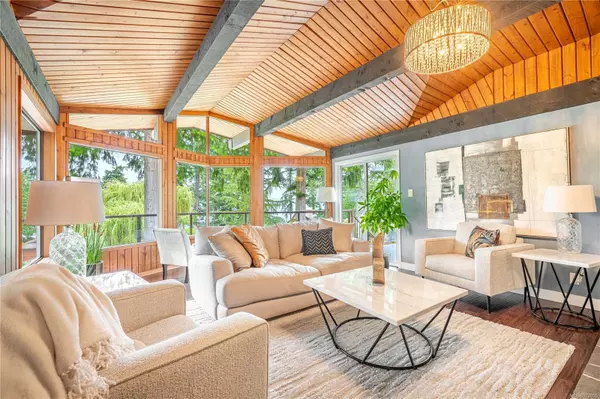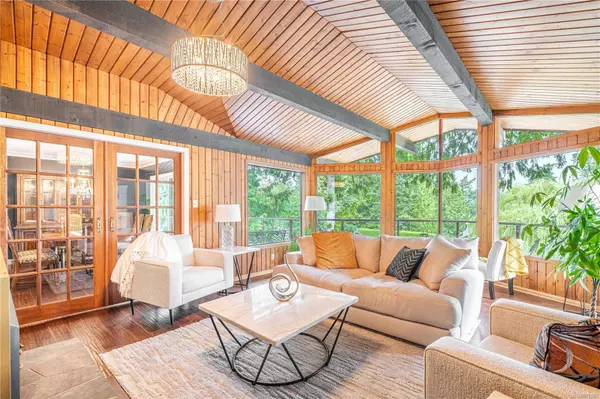
4 Beds
3 Baths
3,070 SqFt
4 Beds
3 Baths
3,070 SqFt
Key Details
Property Type Single Family Home
Sub Type Single Family Detached
Listing Status Pending
Purchase Type For Sale
Square Footage 3,070 sqft
Price per Sqft $503
MLS Listing ID 972050
Style Main Level Entry with Lower Level(s)
Bedrooms 4
Rental Info Unrestricted
Year Built 1979
Annual Tax Amount $4,093
Tax Year 2023
Lot Size 0.500 Acres
Acres 0.5
Property Description
Location
Province BC
County Capital Regional District
Area Ns Lands End
Direction North
Rooms
Other Rooms Greenhouse
Basement Finished, Walk-Out Access, With Windows
Main Level Bedrooms 3
Kitchen 2
Interior
Interior Features Breakfast Nook, Dining Room, Eating Area, French Doors, Soaker Tub, Vaulted Ceiling(s), Workshop
Heating Electric, Heat Pump, Propane
Cooling Air Conditioning
Flooring Carpet, Linoleum, Wood
Fireplaces Number 2
Fireplaces Type Family Room, Gas, Living Room, Propane
Equipment Central Vacuum
Fireplace Yes
Window Features Aluminum Frames,Blinds,Screens,Vinyl Frames
Appliance F/S/W/D, Freezer, Microwave, Oven/Range Electric
Laundry In House
Exterior
Exterior Feature Balcony/Patio, Fencing: Partial
Garage Spaces 2.0
Carport Spaces 1
View Y/N Yes
View Ocean
Roof Type Asphalt Shingle
Handicap Access Primary Bedroom on Main
Parking Type Attached, Carport, Detached, Driveway, EV Charger: Dedicated - Installed, Garage Double, RV Access/Parking
Total Parking Spaces 8
Building
Lot Description Corner, Easy Access, Irregular Lot, Landscaped, Level, No Through Road, Private, Quiet Area
Building Description Frame Wood,Insulation: Ceiling,Insulation: Walls,Stucco,Wood, Main Level Entry with Lower Level(s)
Faces North
Foundation Slab
Sewer Septic System
Water Municipal
Architectural Style West Coast
Structure Type Frame Wood,Insulation: Ceiling,Insulation: Walls,Stucco,Wood
Others
Tax ID 000-131-717
Ownership Freehold
Pets Description Aquariums, Birds, Caged Mammals, Cats, Dogs







