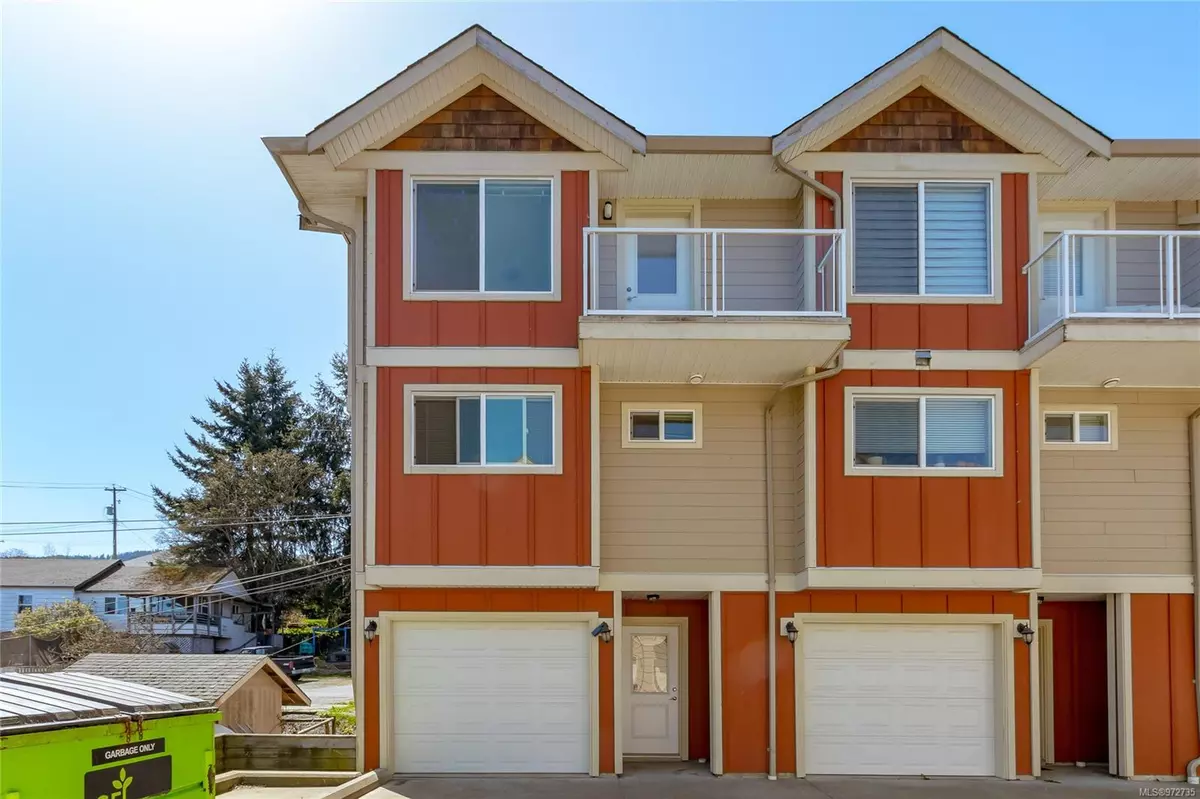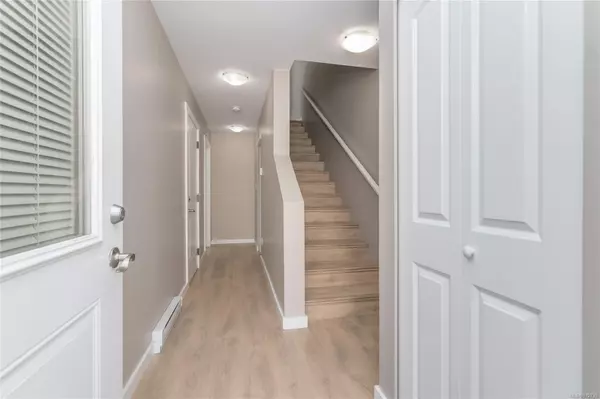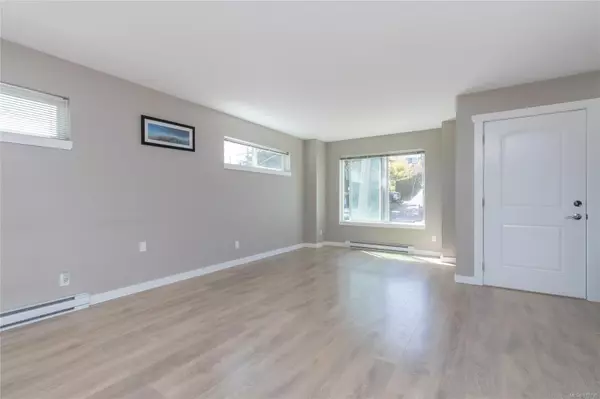
3 Beds
3 Baths
1,504 SqFt
3 Beds
3 Baths
1,504 SqFt
Key Details
Property Type Townhouse
Sub Type Row/Townhouse
Listing Status Active
Purchase Type For Sale
Square Footage 1,504 sqft
Price per Sqft $380
MLS Listing ID 972735
Style Ground Level Entry With Main Up
Bedrooms 3
Condo Fees $284/mo
Rental Info Unrestricted
Year Built 2012
Annual Tax Amount $3,487
Tax Year 2023
Property Description
Location
Province BC
County Ladysmith, Town Of
Area Duncan
Zoning R-3
Rooms
Basement Other
Kitchen 1
Interior
Interior Features Closet Organizer, Dining/Living Combo
Heating Baseboard, Electric
Cooling None
Window Features Vinyl Frames
Appliance Dishwasher, Dryer, Oven/Range Electric, Refrigerator, Washer
Heat Source Baseboard, Electric
Laundry In House
Exterior
Exterior Feature Balcony
Garage Garage, On Street
Garage Spaces 1.0
Utilities Available Cable To Lot, Electricity To Lot, Garbage, Phone To Lot, Recycling
Roof Type Asphalt Shingle
Parking Type Garage, On Street
Total Parking Spaces 2
Building
Faces East
Entry Level 3
Foundation Slab
Sewer Sewer Available
Water Municipal
Architectural Style Contemporary
Structure Type Cement Fibre,Frame Wood,Insulation: Ceiling,Insulation: Walls
Others
Pets Allowed Yes
HOA Fee Include Insurance,Maintenance Grounds,Property Management,Recycling,Septic,Sewer,Water
Restrictions None
Tax ID 028-860-403
Ownership Freehold/Strata
Miscellaneous Balcony,Garage
Pets Description Aquariums, Birds, Caged Mammals, Cats, Dogs, Number Limit







