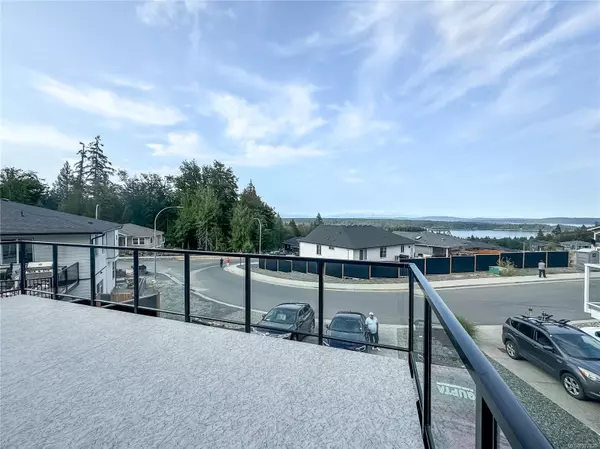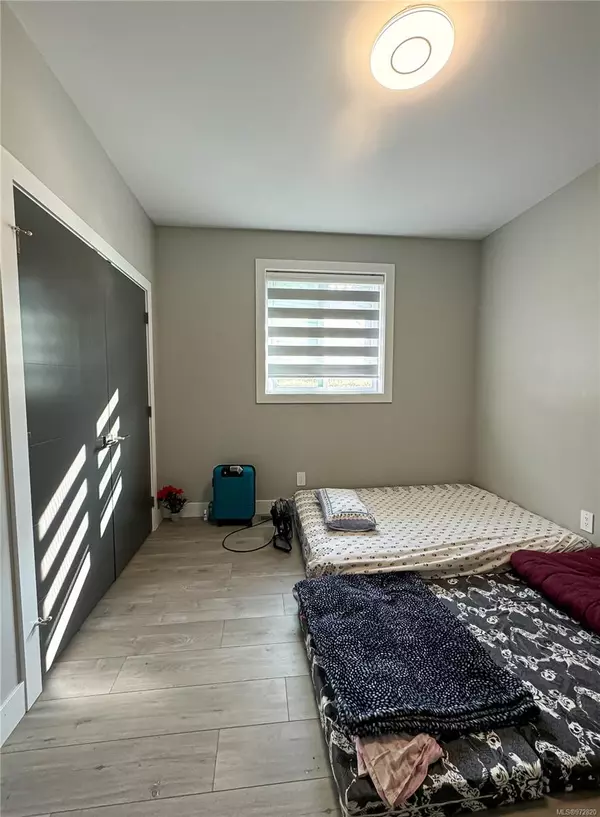
6 Beds
4 Baths
2,645 SqFt
6 Beds
4 Baths
2,645 SqFt
Key Details
Property Type Single Family Home
Sub Type Single Family Detached
Listing Status Active
Purchase Type For Sale
Square Footage 2,645 sqft
Price per Sqft $415
MLS Listing ID 972820
Style Ground Level Entry With Main Up
Bedrooms 6
Rental Info Unrestricted
Year Built 2023
Annual Tax Amount $4,046
Tax Year 2023
Lot Size 9,147 Sqft
Acres 0.21
Property Description
Step out onto one of the two expansive decks, perfect for morning coffee or evening gatherings, all while soaking in the serene coastal scenery. A double car garage adds convenience, while the beautifully landscaped yard enhances the home's curb appeal.
Location
Province BC
County Ladysmith, Town Of
Area Duncan
Zoning R-1-HCA
Direction Off Ray Night Dr. Second House on right . Please Google John Wilson Pl. House number not on Google yet.
Rooms
Basement Finished, Full
Main Level Bedrooms 3
Kitchen 2
Interior
Heating Forced Air, Natural Gas
Cooling None
Flooring Mixed
Fireplaces Number 1
Fireplaces Type Gas
Fireplace Yes
Window Features Insulated Windows,Vinyl Frames
Heat Source Forced Air, Natural Gas
Laundry In House
Exterior
Exterior Feature Balcony/Deck
Garage Garage Double
Garage Spaces 2.0
View Y/N Yes
View Ocean
Roof Type Fibreglass Shingle
Accessibility Primary Bedroom on Main
Handicap Access Primary Bedroom on Main
Parking Type Garage Double
Total Parking Spaces 2
Building
Lot Description Family-Oriented Neighbourhood, No Through Road, Quiet Area
Faces East
Foundation Poured Concrete, Slab
Sewer Sewer Connected
Water Municipal
Structure Type Frame Wood,Insulation: Ceiling,Insulation: Walls
Others
Pets Allowed Yes
Tax ID 031-374-182
Ownership Freehold
Acceptable Financing Purchaser To Finance
Listing Terms Purchaser To Finance
Pets Description Aquariums, Birds, Caged Mammals, Cats, Dogs







