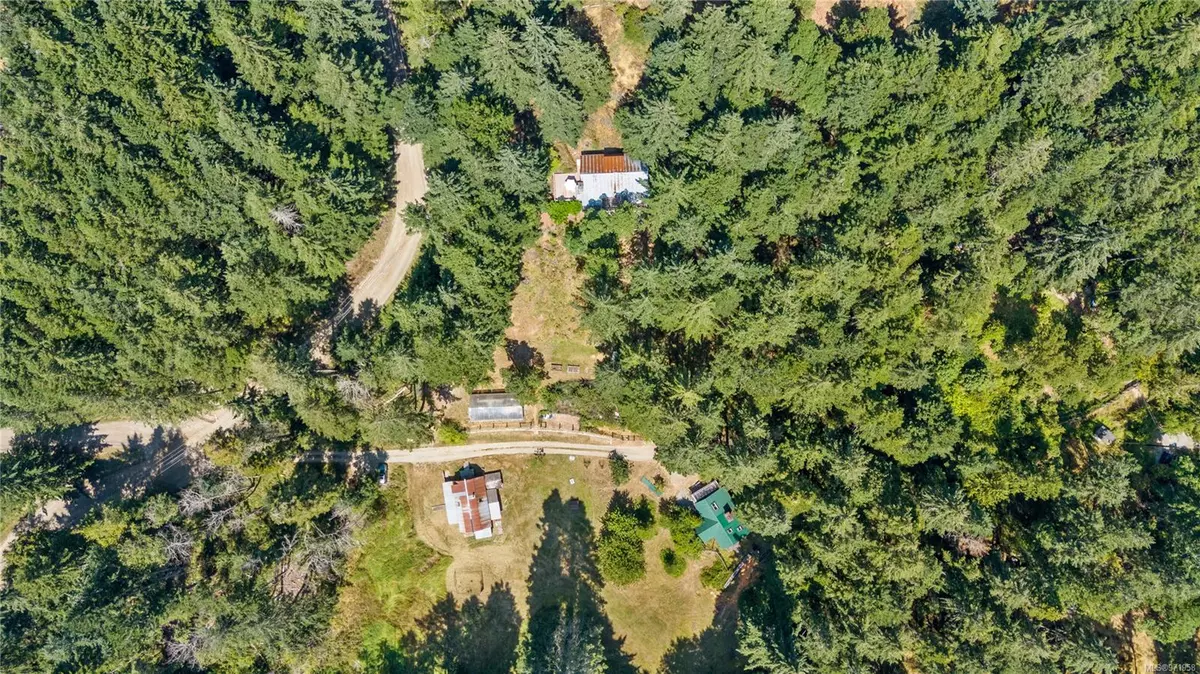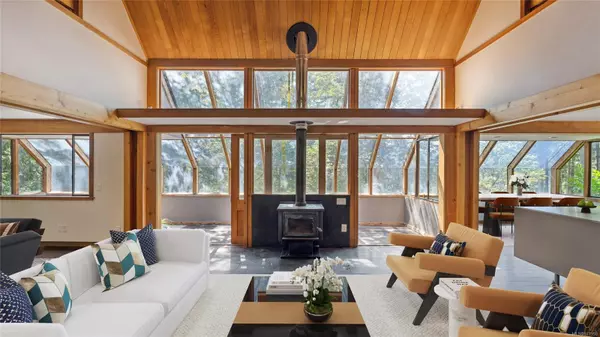
4 Beds
2 Baths
2,900 SqFt
4 Beds
2 Baths
2,900 SqFt
Key Details
Property Type Single Family Home
Sub Type Single Family Detached
Listing Status Active
Purchase Type For Sale
Square Footage 2,900 sqft
Price per Sqft $578
MLS Listing ID 971958
Style Main Level Entry with Lower/Upper Lvl(s)
Bedrooms 4
Rental Info Unrestricted
Year Built 1984
Annual Tax Amount $6,399
Tax Year 2023
Lot Size 5.840 Acres
Acres 5.84
Property Description
Location
Province BC
County Capital Regional District
Area Gulf Islands
Zoning RW1
Rooms
Other Rooms Barn(s), Guest Accommodations
Basement Finished
Kitchen 1
Interior
Interior Features Controlled Entry, Eating Area, Vaulted Ceiling(s), Workshop
Heating Electric, Radiant Floor, Wood
Cooling None
Flooring Wood
Fireplaces Number 1
Fireplaces Type Wood Burning, Wood Stove
Fireplace Yes
Appliance Dishwasher, Dryer, Oven/Range Gas, Refrigerator, Washer
Heat Source Electric, Radiant Floor, Wood
Laundry In Unit
Exterior
Exterior Feature Balcony/Patio
Garage Driveway
Roof Type Metal
Accessibility Ground Level Main Floor
Handicap Access Ground Level Main Floor
Parking Type Driveway
Total Parking Spaces 5
Building
Lot Description Cleared, Irregular Lot, Level, Private, Sloping, Wooded Lot
Faces South
Entry Level 4
Foundation Poured Concrete
Sewer Septic System
Water Well: Drilled
Architectural Style West Coast
Structure Type Frame Wood,Insulation: Ceiling,Insulation: Walls,Wood
Others
Pets Allowed Yes
Tax ID 003-511-073
Ownership Freehold
Pets Description Aquariums, Birds, Caged Mammals, Cats, Dogs







