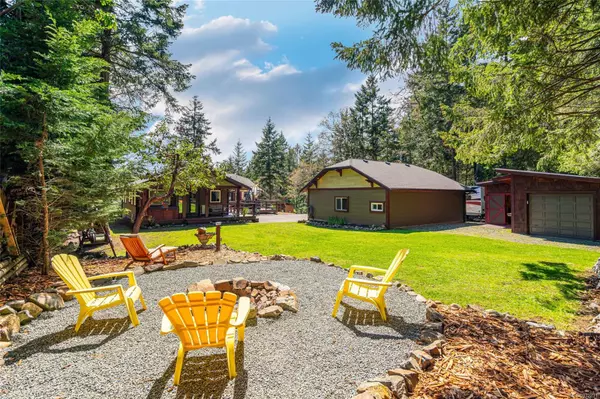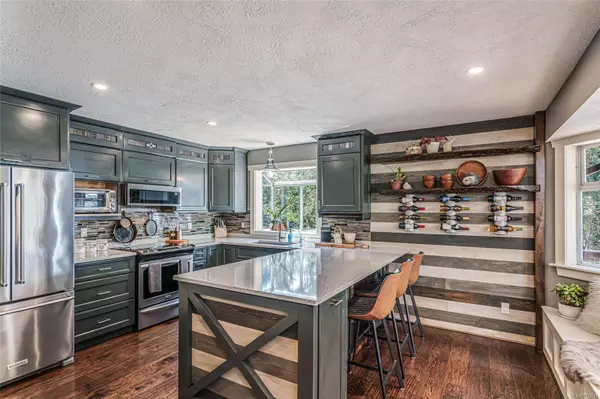
5 Beds
5 Baths
3,780 SqFt
5 Beds
5 Baths
3,780 SqFt
Key Details
Property Type Single Family Home
Sub Type Single Family Detached
Listing Status Active
Purchase Type For Sale
Square Footage 3,780 sqft
Price per Sqft $343
MLS Listing ID 972231
Style Main Level Entry with Lower Level(s)
Bedrooms 5
Rental Info Unrestricted
Year Built 1990
Annual Tax Amount $3,388
Tax Year 2023
Lot Size 0.620 Acres
Acres 0.62
Property Description
Location
Province BC
County Nanaimo Regional District
Area Parksville/Qualicum
Rooms
Other Rooms Storage Shed, Workshop
Basement Walk-Out Access
Main Level Bedrooms 3
Kitchen 1
Interior
Heating Baseboard, Electric
Cooling None
Flooring Mixed
Fireplaces Number 2
Fireplaces Type Wood Stove
Fireplace Yes
Appliance F/S/W/D
Heat Source Baseboard, Electric
Laundry In House
Exterior
Exterior Feature Balcony/Deck
Garage Detached, Garage Double, RV Access/Parking, Other
Garage Spaces 2.0
Roof Type Asphalt Shingle
Accessibility Primary Bedroom on Main
Handicap Access Primary Bedroom on Main
Parking Type Detached, Garage Double, RV Access/Parking, Other
Total Parking Spaces 4
Building
Lot Description Marina Nearby, Near Golf Course, Recreation Nearby, Southern Exposure
Faces South
Foundation Poured Concrete
Sewer Septic System
Water Cooperative
Structure Type Cement Fibre,Frame Wood,Insulation: Ceiling,Insulation: Walls
Others
Pets Allowed Yes
Tax ID 004-404-505
Ownership Freehold
Pets Description Aquariums, Birds, Caged Mammals, Cats, Dogs







