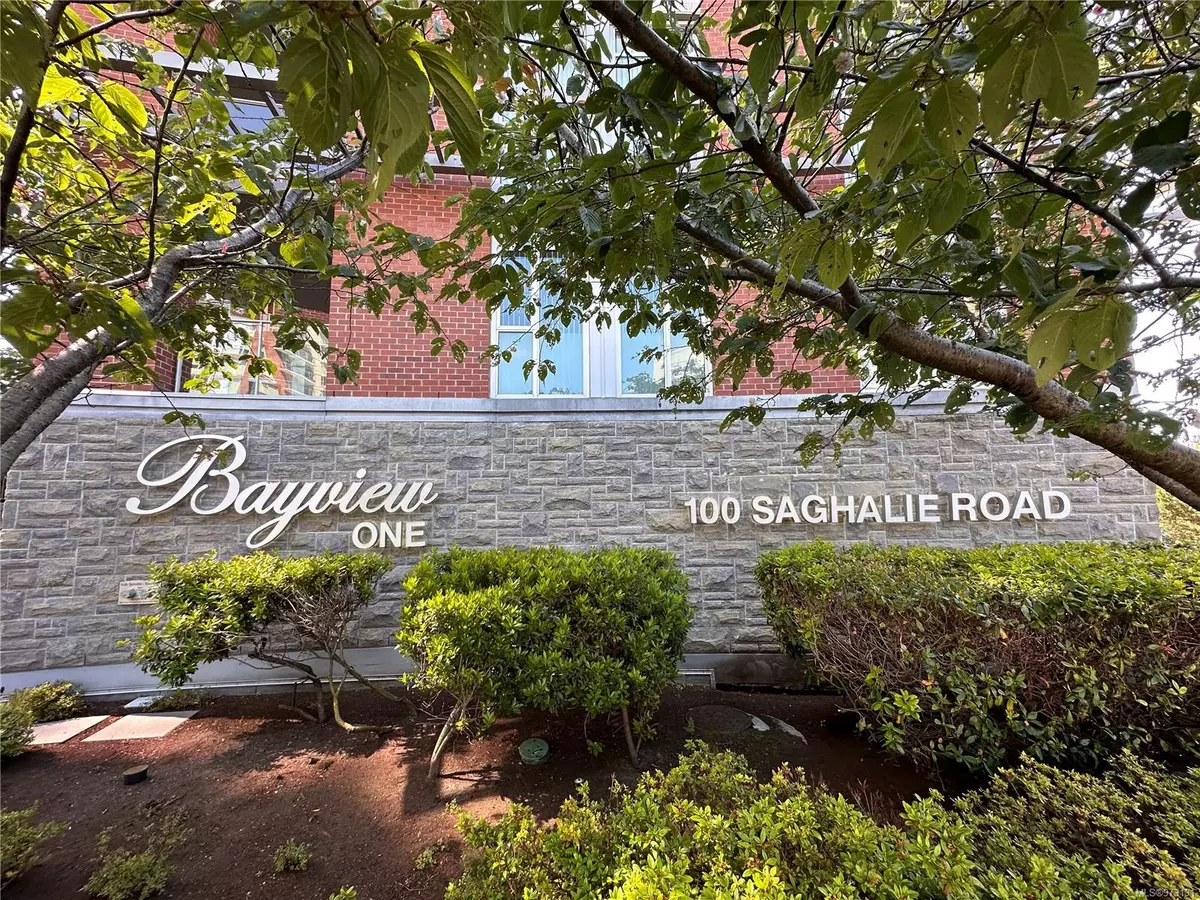
2 Beds
3 Baths
1,881 SqFt
2 Beds
3 Baths
1,881 SqFt
Key Details
Property Type Townhouse
Sub Type Row/Townhouse
Listing Status Pending
Purchase Type For Sale
Square Footage 1,881 sqft
Price per Sqft $615
Subdivision Bayview One
MLS Listing ID 973131
Style Main Level Entry with Upper Level(s)
Bedrooms 2
HOA Fees $1,229/mo
Rental Info Some Rentals
Year Built 2009
Annual Tax Amount $4,590
Tax Year 2024
Lot Size 2,178 Sqft
Acres 0.05
Property Description
Location
Province BC
County Capital Regional District
Area Vw Songhees
Direction Southwest
Rooms
Basement None
Kitchen 1
Interior
Interior Features Closet Organizer, Dining/Living Combo, Soaker Tub, Storage
Heating Electric, Forced Air, Heat Pump
Cooling Air Conditioning
Flooring Carpet, Hardwood, Tile, Wood
Fireplaces Number 1
Fireplaces Type Electric, Living Room
Equipment Security System
Fireplace Yes
Window Features Insulated Windows,Vinyl Frames,Window Coverings
Appliance Built-in Range, Dishwasher, F/S/W/D, Microwave, Oven Built-In, Oven/Range Gas
Laundry In Unit
Exterior
Exterior Feature Balcony/Patio
Amenities Available Bike Storage, Fitness Centre, Guest Suite, Kayak Storage, Recreation Facilities, Recreation Room, Spa/Hot Tub, Storage Unit
Waterfront Yes
Waterfront Description Ocean
View Y/N Yes
View Ocean
Roof Type Asphalt Torch On,Other
Handicap Access Ground Level Main Floor
Parking Type Underground
Total Parking Spaces 2
Building
Lot Description Irregular Lot, Irrigation Sprinkler(s), Landscaped, Quiet Area, Recreation Nearby
Building Description Brick & Siding,Steel and Concrete, Main Level Entry with Upper Level(s)
Faces Southwest
Story 2
Foundation Poured Concrete
Sewer Sewer Connected
Water Municipal
Architectural Style Contemporary
Structure Type Brick & Siding,Steel and Concrete
Others
HOA Fee Include Concierge,Garbage Removal,Gas,Hot Water,Insurance,Maintenance Grounds,Maintenance Structure,Pest Control,Property Management,Recycling,Septic,Sewer,Water
Tax ID 027-817-288
Ownership Freehold/Strata
Acceptable Financing Purchaser To Finance
Listing Terms Purchaser To Finance
Pets Description Cats, Dogs







