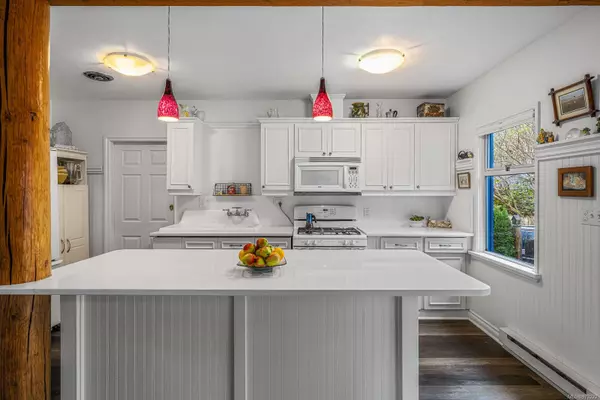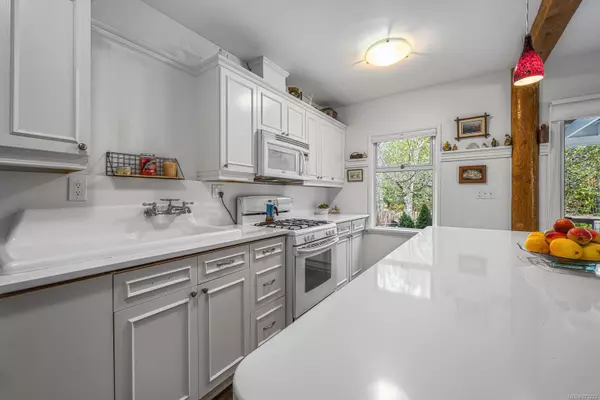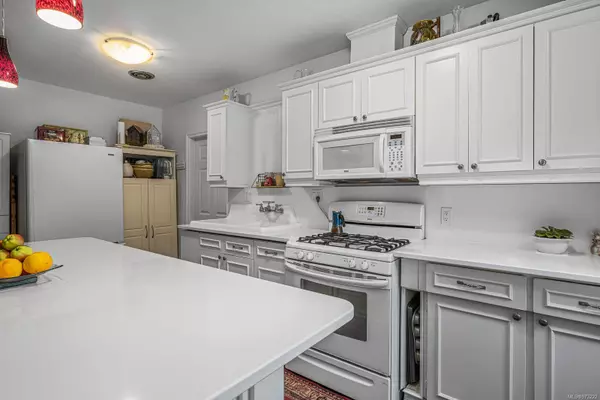
3 Beds
2 Baths
1,343 SqFt
3 Beds
2 Baths
1,343 SqFt
Key Details
Property Type Single Family Home
Sub Type Single Family Detached
Listing Status Active
Purchase Type For Sale
Square Footage 1,343 sqft
Price per Sqft $576
MLS Listing ID 973222
Style Rancher
Bedrooms 3
Rental Info Unrestricted
Year Built 1950
Annual Tax Amount $3,086
Tax Year 2023
Lot Size 0.520 Acres
Acres 0.52
Property Description
Location
Province BC
County Islands Trust
Area Islands
Zoning R1
Rooms
Basement Crawl Space
Main Level Bedrooms 3
Kitchen 1
Interior
Heating Baseboard, Heat Pump, Wood
Cooling Air Conditioning, Wall Unit(s)
Flooring Hardwood, Laminate, Tile
Fireplaces Number 1
Fireplaces Type Wood Stove
Fireplace Yes
Appliance F/S/W/D
Heat Source Baseboard, Heat Pump, Wood
Laundry In House
Exterior
Exterior Feature Fencing: Full
Garage Carport, Driveway
Carport Spaces 1
Roof Type Metal
Accessibility Accessible Entrance
Handicap Access Accessible Entrance
Parking Type Carport, Driveway
Total Parking Spaces 4
Building
Lot Description Central Location, Private
Faces East
Foundation Poured Concrete
Sewer Septic System
Water Cistern, Well: Shallow, Other
Structure Type Frame Wood,Insulation: Ceiling,Insulation: Partial,Stucco
Others
Pets Allowed Yes
Restrictions Building Scheme
Tax ID 001-953-583
Ownership Freehold
Pets Description Aquariums, Birds, Caged Mammals, Cats, Dogs







