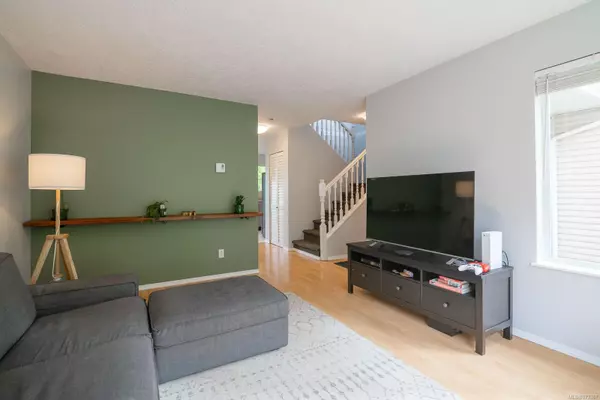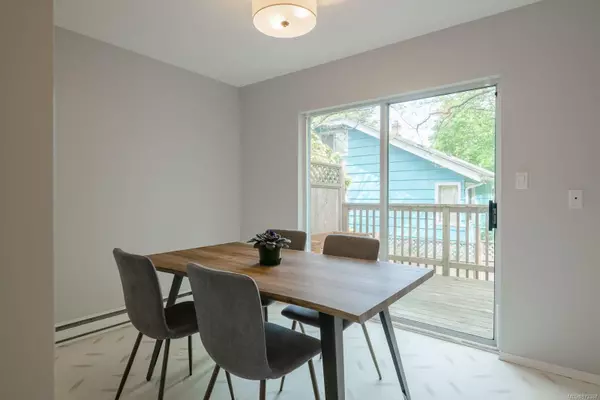
3 Beds
2 Baths
1,094 SqFt
3 Beds
2 Baths
1,094 SqFt
Key Details
Property Type Townhouse
Sub Type Row/Townhouse
Listing Status Active
Purchase Type For Sale
Square Footage 1,094 sqft
Price per Sqft $488
MLS Listing ID 973367
Style Duplex Up/Down
Bedrooms 3
Rental Info Unrestricted
Year Built 1995
Annual Tax Amount $3,112
Tax Year 2023
Property Description
Location
Province BC
County Ladysmith, Town Of
Area Duncan
Zoning R3A
Rooms
Basement Crawl Space
Kitchen 1
Interior
Heating Baseboard, Electric
Cooling None
Flooring Laminate, Mixed
Window Features Insulated Windows
Heat Source Baseboard, Electric
Laundry In Unit
Exterior
Exterior Feature Balcony/Patio, Fencing: Full, Low Maintenance Yard
Garage Open
Roof Type Asphalt Shingle
Parking Type Open
Total Parking Spaces 2
Building
Lot Description Easy Access, Recreation Nearby, Shopping Nearby
Faces Southeast
Entry Level 2
Foundation Poured Concrete
Sewer Sewer To Lot
Water Municipal
Structure Type Insulation: Ceiling,Insulation: Walls,Vinyl Siding
Others
Pets Allowed Yes
Tax ID 023-152-303
Ownership Freehold/Strata
Miscellaneous Deck/Patio,Private Garden,Separate Storage
Pets Description Aquariums, Birds, Caged Mammals, Cats, Dogs







