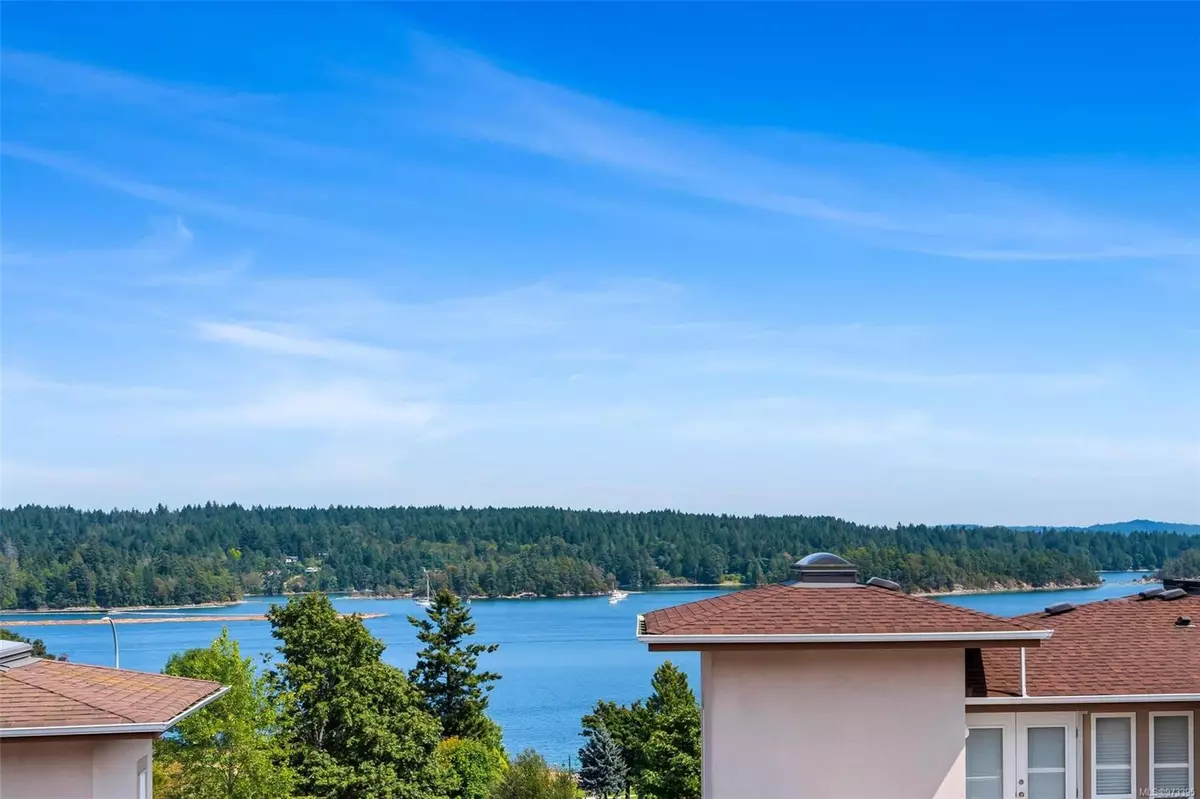
2 Beds
2 Baths
1,605 SqFt
2 Beds
2 Baths
1,605 SqFt
Key Details
Property Type Condo
Sub Type Condo Apartment
Listing Status Active
Purchase Type For Sale
Square Footage 1,605 sqft
Price per Sqft $370
Subdivision The Lookout
MLS Listing ID 973395
Style Condo
Bedrooms 2
Condo Fees $413/mo
Rental Info Some Rentals
Year Built 1994
Annual Tax Amount $3,859
Tax Year 2024
Property Description
Location
Province BC
County Ladysmith, Town Of
Area Duncan
Zoning R3
Rooms
Basement Crawl Space
Main Level Bedrooms 2
Kitchen 1
Interior
Interior Features Ceiling Fan(s), Dining Room, Dining/Living Combo, Soaker Tub
Heating Baseboard, Heat Pump
Cooling Air Conditioning
Fireplaces Number 1
Fireplaces Type Gas
Fireplace Yes
Window Features Skylight(s),Vinyl Frames
Appliance Dishwasher, F/S/W/D, Range Hood
Heat Source Baseboard, Heat Pump
Laundry In Unit
Exterior
Exterior Feature Balcony/Deck, Garden, Low Maintenance Yard
Garage Carport
Carport Spaces 1
Utilities Available Electricity To Lot, Natural Gas To Lot, Underground Utilities
View Y/N Yes
View Ocean
Roof Type Asphalt Shingle
Parking Type Carport
Total Parking Spaces 1
Building
Lot Description Adult-Oriented Neighbourhood, Cul-de-sac, Landscaped, No Through Road, Private, Recreation Nearby, Sidewalk, Southern Exposure
Faces West
Entry Level 2
Foundation Poured Concrete
Sewer Sewer Connected
Water Municipal
Architectural Style West Coast
Structure Type Frame Wood,Stucco
Others
Pets Allowed Yes
HOA Fee Include Garbage Removal
Tax ID 018 934 901
Ownership Freehold/Strata
Miscellaneous Balcony,Deck/Patio,Parking Stall,Separate Storage
Pets Description Cats, Dogs







