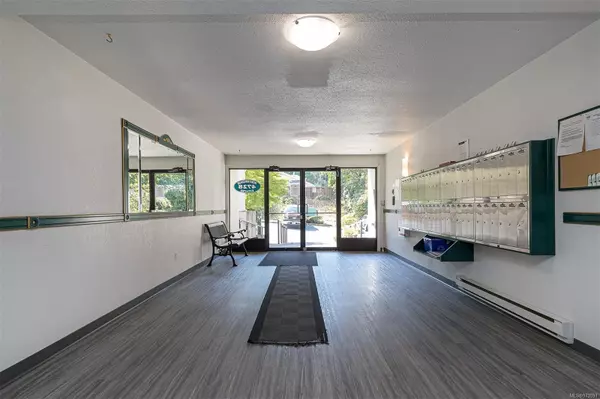
2 Beds
1 Bath
715 SqFt
2 Beds
1 Bath
715 SqFt
Key Details
Property Type Condo
Sub Type Condo Apartment
Listing Status Active
Purchase Type For Sale
Square Footage 715 sqft
Price per Sqft $432
MLS Listing ID 973591
Style Condo
Bedrooms 2
Condo Fees $289/mo
Rental Info Unrestricted
Year Built 1981
Annual Tax Amount $1,793
Tax Year 2024
Property Description
Welcome to Show.
Location
Province BC
County Nanaimo, City Of
Area Nanaimo
Zoning R8
Rooms
Basement None
Main Level Bedrooms 2
Kitchen 1
Interior
Heating Baseboard, Electric
Cooling None
Flooring Laminate, Mixed
Appliance Dishwasher, Freezer, Oven/Range Electric, Range Hood
Heat Source Baseboard, Electric
Laundry Common Area
Exterior
Exterior Feature Balcony
Garage Open
Utilities Available Electricity To Lot
Roof Type Other
Parking Type Open
Total Parking Spaces 67
Building
Faces West
Entry Level 1
Foundation Poured Concrete
Sewer Sewer Connected
Water Municipal
Additional Building None
Structure Type Wood
Others
Pets Allowed Yes
Restrictions Restrictive Covenants
Tax ID 000-591-246
Ownership Freehold/Strata
Miscellaneous Balcony,Parking Stall
Acceptable Financing Must Be Paid Off
Listing Terms Must Be Paid Off
Pets Description Aquariums, Birds, Caged Mammals, Cats, Dogs







