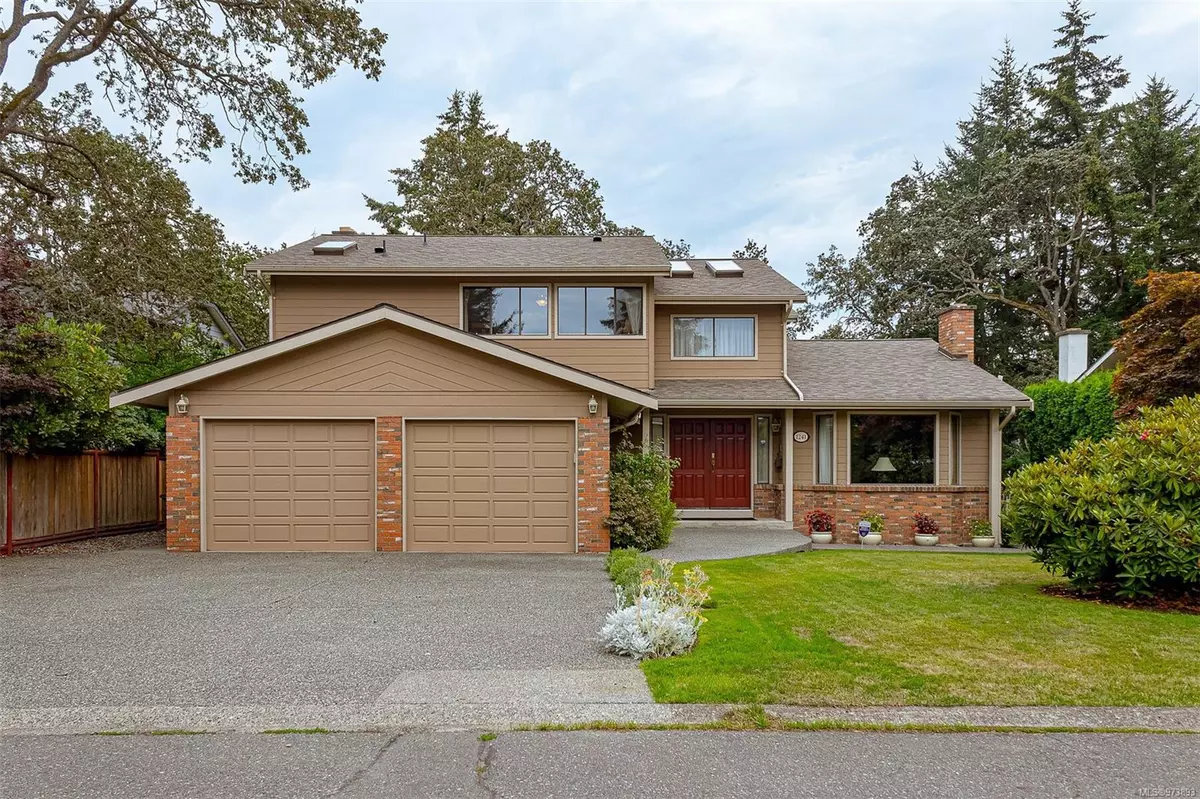
6 Beds
4 Baths
4,475 SqFt
6 Beds
4 Baths
4,475 SqFt
Key Details
Property Type Single Family Home
Sub Type Single Family Detached
Listing Status Pending
Purchase Type For Sale
Square Footage 4,475 sqft
Price per Sqft $335
MLS Listing ID 973893
Style Main Level Entry with Lower/Upper Lvl(s)
Bedrooms 6
Rental Info Unrestricted
Year Built 1985
Annual Tax Amount $5,754
Tax Year 2024
Lot Size 6,969 Sqft
Acres 0.16
Lot Dimensions 65 ft wide x 107 ft deep
Property Description
Location
Province BC
County Capital Regional District
Area Se Maplewood
Direction North
Rooms
Basement Finished
Kitchen 2
Interior
Interior Features Bar, Breakfast Nook, Cathedral Entry, Ceiling Fan(s), Closet Organizer, Dining Room, French Doors, Vaulted Ceiling(s), Winding Staircase
Heating Electric, Forced Air, Heat Pump
Cooling Air Conditioning
Flooring Carpet, Hardwood, Linoleum
Fireplaces Number 2
Fireplaces Type Electric, Family Room, Living Room
Equipment Electric Garage Door Opener, Sump Pump
Fireplace Yes
Window Features Blinds
Appliance Dishwasher, F/S/W/D, Garburator, Oven Built-In, Oven/Range Electric
Laundry In House
Exterior
Exterior Feature Balcony/Patio, Fencing: Partial
Garage Spaces 2.0
Roof Type Asphalt Shingle
Parking Type Garage Double
Total Parking Spaces 2
Building
Lot Description Curb & Gutter, Level
Building Description Frame Wood,Wood, Main Level Entry with Lower/Upper Lvl(s)
Faces North
Foundation Poured Concrete
Sewer Sewer Connected
Water Municipal
Additional Building Exists
Structure Type Frame Wood,Wood
Others
Tax ID 001-034-499
Ownership Freehold
Acceptable Financing Purchaser To Finance
Listing Terms Purchaser To Finance
Pets Description Aquariums, Birds, Caged Mammals, Cats, Dogs







