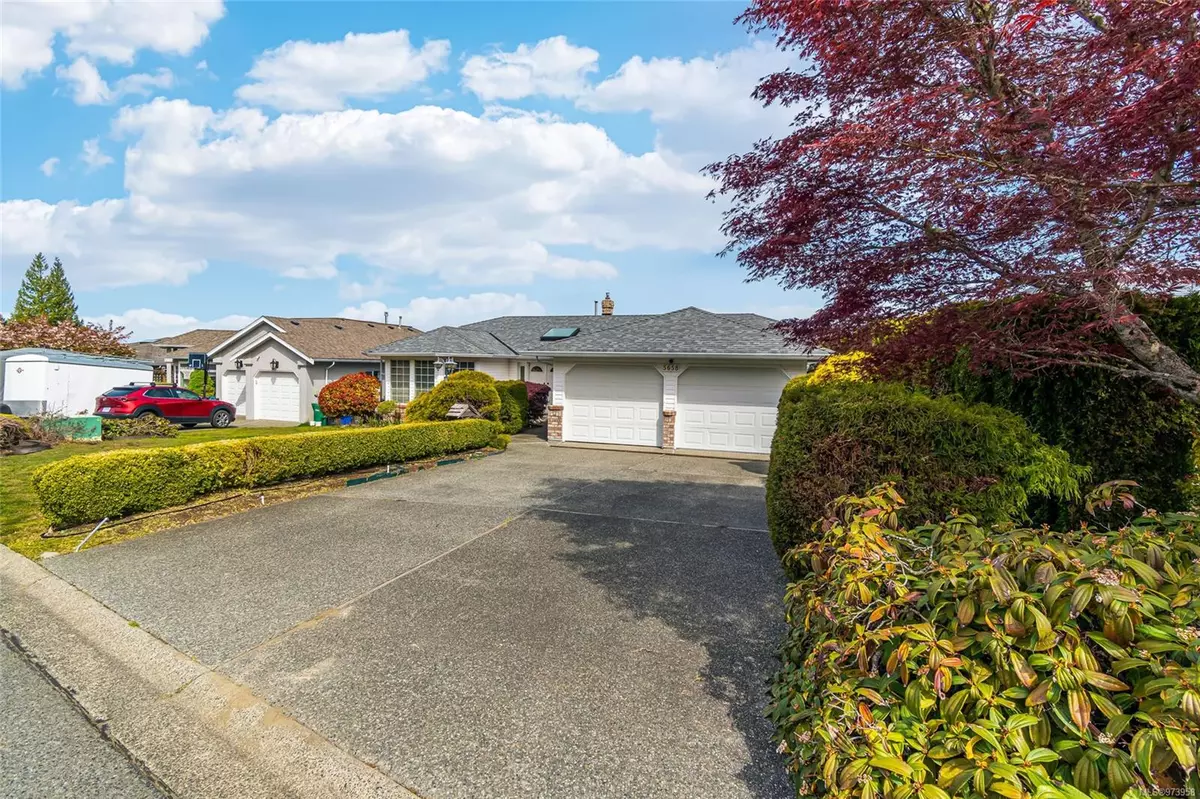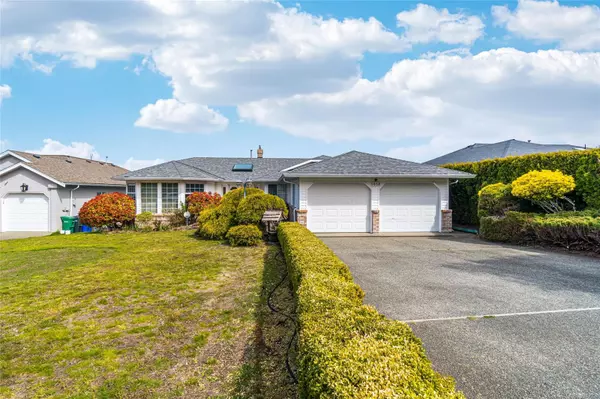
6 Beds
4 Baths
3,578 SqFt
6 Beds
4 Baths
3,578 SqFt
Key Details
Property Type Single Family Home
Sub Type Single Family Detached
Listing Status Active
Purchase Type For Sale
Square Footage 3,578 sqft
Price per Sqft $363
MLS Listing ID 973958
Style Main Level Entry with Lower Level(s)
Bedrooms 6
Rental Info Unrestricted
Year Built 1992
Annual Tax Amount $6,519
Tax Year 2023
Lot Size 6,098 Sqft
Acres 0.14
Property Description
Location
Province BC
County Nanaimo, City Of
Area Nanaimo
Zoning R1
Rooms
Other Rooms Workshop
Basement Finished, Full, Walk-Out Access, With Windows
Main Level Bedrooms 3
Kitchen 3
Interior
Interior Features Bathroom Roughed-In, Dining Room, Eating Area, Jetted Tub, Vaulted Ceiling(s), Wine Storage, Workshop
Heating Baseboard, Electric
Cooling None
Flooring Carpet, Hardwood, Laminate, Tile
Fireplaces Number 2
Fireplaces Type Gas
Equipment Central Vacuum, Security System
Fireplace Yes
Window Features Aluminum Frames,Insulated Windows,Window Coverings
Appliance F/S/W/D
Heat Source Baseboard, Electric
Laundry In House
Exterior
Exterior Feature Balcony/Deck, Fencing: Partial, Garden, Low Maintenance Yard
Garage Garage Double
Garage Spaces 2.0
Utilities Available Cable To Lot, Compost, Electricity To Lot, Garbage, Natural Gas To Lot, Phone Available, Recycling, Underground Utilities
View Y/N Yes
View Ocean
Roof Type Asphalt Shingle
Accessibility Accessible Entrance, Ground Level Main Floor, Primary Bedroom on Main
Handicap Access Accessible Entrance, Ground Level Main Floor, Primary Bedroom on Main
Parking Type Garage Double
Total Parking Spaces 4
Building
Lot Description Family-Oriented Neighbourhood, Irrigation Sprinkler(s), Landscaped, Recreation Nearby, Serviced, Sidewalk
Building Description Frame Wood,Stucco, Security System
Faces Southwest
Foundation Poured Concrete
Sewer Sewer Connected
Water Municipal
Structure Type Frame Wood,Stucco
Others
Pets Allowed Yes
Restrictions Building Scheme
Tax ID 015-595-188
Ownership Freehold
Pets Description Aquariums, Birds, Caged Mammals, Cats, Dogs







