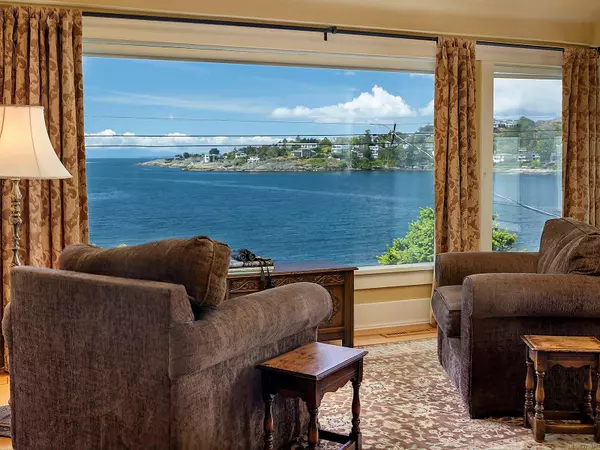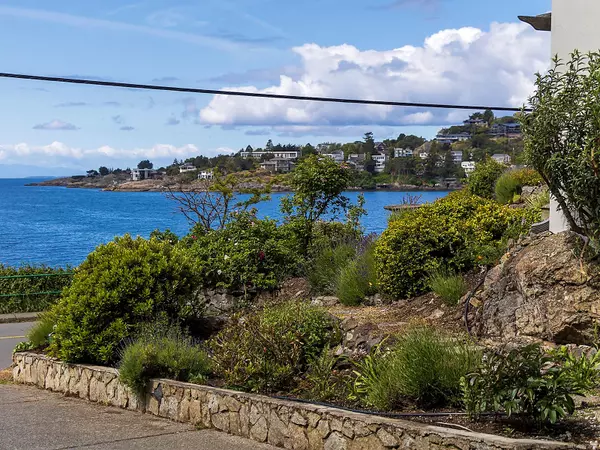
3 Beds
3 Baths
2,417 SqFt
3 Beds
3 Baths
2,417 SqFt
Key Details
Property Type Single Family Home
Sub Type Single Family Detached
Listing Status Pending
Purchase Type For Sale
Square Footage 2,417 sqft
Price per Sqft $699
MLS Listing ID 973976
Style Main Level Entry with Lower/Upper Lvl(s)
Bedrooms 3
Rental Info Unrestricted
Year Built 1912
Annual Tax Amount $8,025
Tax Year 2023
Lot Size 4,791 Sqft
Acres 0.11
Property Description
Location
Province BC
County Capital Regional District
Area Ob South Oak Bay
Direction Southwest
Rooms
Basement Partially Finished
Kitchen 1
Interior
Heating Forced Air, Natural Gas
Cooling None
Fireplaces Number 2
Fireplaces Type Gas
Fireplace Yes
Laundry In House
Exterior
Carport Spaces 1
View Y/N Yes
View Mountain(s), Ocean
Roof Type Fibreglass Shingle
Parking Type Carport
Total Parking Spaces 3
Building
Building Description Frame Wood, Main Level Entry with Lower/Upper Lvl(s)
Faces Southwest
Foundation Poured Concrete
Sewer Sewer Connected
Water Municipal
Structure Type Frame Wood
Others
Tax ID 018-416-098
Ownership Freehold
Pets Description Aquariums, Birds, Caged Mammals, Cats, Dogs







