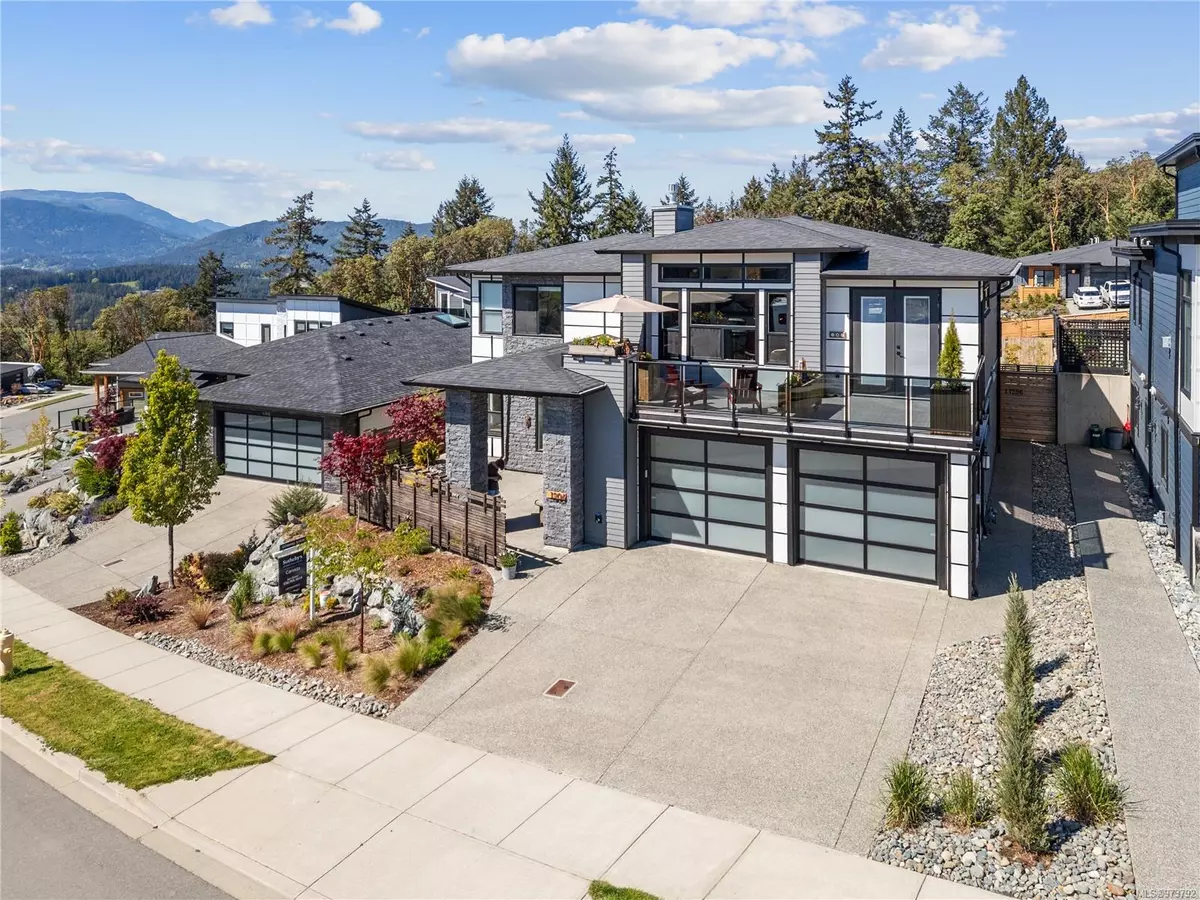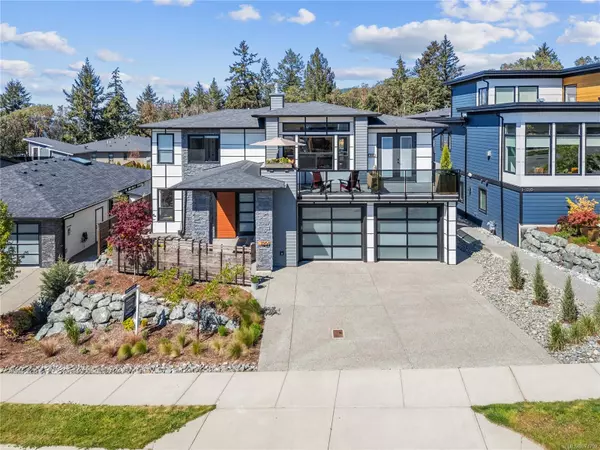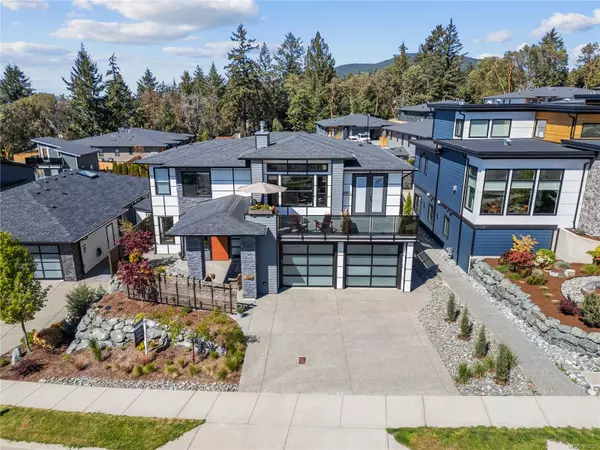
4 Beds
4 Baths
2,678 SqFt
4 Beds
4 Baths
2,678 SqFt
OPEN HOUSE
Sat Oct 26, 11:00am - 1:00pm
Key Details
Property Type Single Family Home
Sub Type Single Family Detached
Listing Status Active
Purchase Type For Sale
Square Footage 2,678 sqft
Price per Sqft $425
MLS Listing ID 973792
Style Ground Level Entry With Main Up
Bedrooms 4
Rental Info Unrestricted
Year Built 2023
Annual Tax Amount $5,818
Tax Year 2022
Lot Size 7,405 Sqft
Acres 0.17
Property Description
Location
Province BC
County North Cowichan, Municipality Of
Area Duncan
Zoning CD18
Rooms
Basement Finished, Full, Walk-Out Access
Main Level Bedrooms 3
Kitchen 2
Interior
Interior Features Breakfast Nook, Dining/Living Combo, French Doors
Heating Heat Pump, Natural Gas
Cooling Air Conditioning
Flooring Mixed
Fireplaces Number 1
Fireplaces Type Gas
Equipment Central Vacuum Roughed-In, Electric Garage Door Opener, Other Improvements
Fireplace Yes
Window Features Vinyl Frames
Appliance Dishwasher, Dryer, Garburator, Oven/Range Electric, Refrigerator, Washer
Heat Source Heat Pump, Natural Gas
Laundry In House
Exterior
Exterior Feature Balcony/Deck, Fencing: Full, Garden
Garage Driveway, EV Charger: Common Use - Installed, Garage Double
Garage Spaces 2.0
View Y/N Yes
View Mountain(s), Lake
Roof Type Fibreglass Shingle
Parking Type Driveway, EV Charger: Common Use - Installed, Garage Double
Total Parking Spaces 5
Building
Lot Description Family-Oriented Neighbourhood
Faces South
Foundation Poured Concrete
Sewer Sewer Connected
Water Municipal
Architectural Style Contemporary
Structure Type Brick,Cement Fibre,Frame Wood,Insulation All
Others
Pets Allowed Yes
Restrictions Building Scheme,Easement/Right of Way,Restrictive Covenants
Tax ID 031-047-858
Ownership Freehold
Pets Description Aquariums, Birds, Caged Mammals, Cats, Dogs







