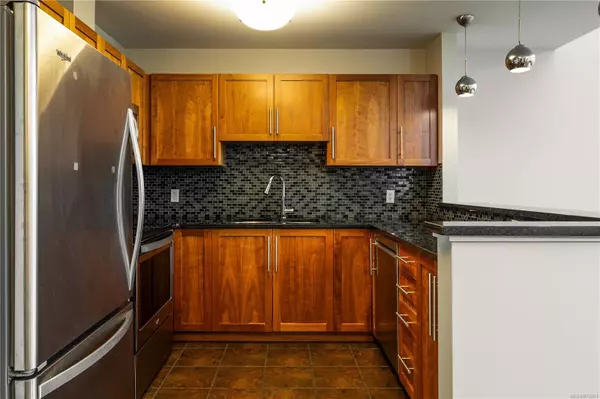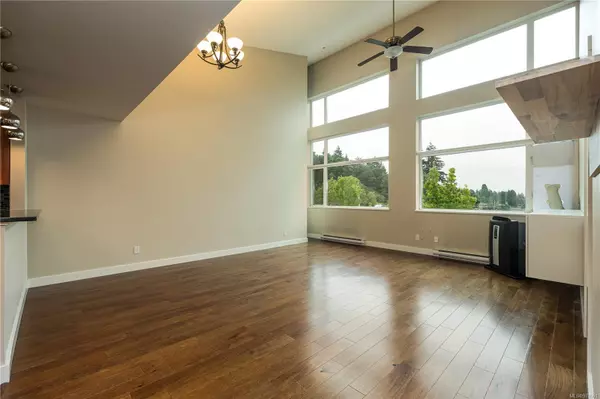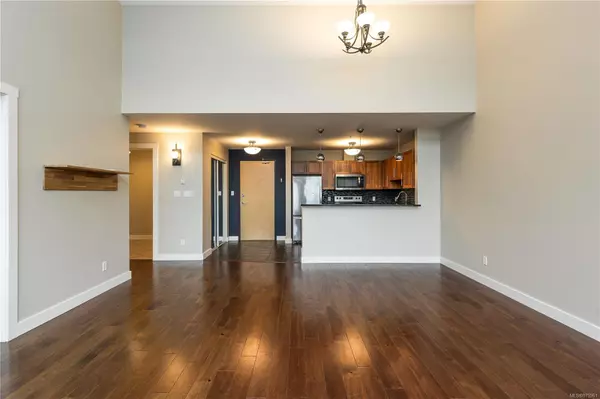
2 Beds
2 Baths
1,103 SqFt
2 Beds
2 Baths
1,103 SqFt
Key Details
Property Type Condo
Sub Type Condo Apartment
Listing Status Active
Purchase Type For Sale
Square Footage 1,103 sqft
Price per Sqft $407
MLS Listing ID 973961
Style Condo
Bedrooms 2
Condo Fees $516/mo
Rental Info Unrestricted
Year Built 2010
Annual Tax Amount $2,888
Tax Year 2023
Lot Size 1,306 Sqft
Acres 0.03
Property Description
Location
Province BC
County Nanaimo, City Of
Area Nanaimo
Zoning COR3
Rooms
Basement None
Main Level Bedrooms 2
Kitchen 1
Interior
Interior Features Dining/Living Combo, Eating Area
Heating Baseboard, Electric
Cooling None
Flooring Tile, Wood, Other
Window Features Insulated Windows
Appliance Dishwasher, F/S/W/D, Microwave
Heat Source Baseboard, Electric
Laundry In Unit
Exterior
Garage Underground
Amenities Available Secured Entry, Storage Unit
View Y/N Yes
View Mountain(s)
Roof Type Metal
Parking Type Underground
Total Parking Spaces 1
Building
Lot Description Central Location, Shopping Nearby, Sidewalk
Faces North
Entry Level 1
Foundation Poured Concrete
Sewer Sewer Connected
Water Municipal
Structure Type Brick & Siding,Cement Fibre,Insulation: Ceiling,Insulation: Walls
Others
Pets Allowed Yes
HOA Fee Include Garbage Removal,Property Management,Sewer,Water
Tax ID 028-250-427
Ownership Freehold/Strata
Miscellaneous Parking Stall
Pets Description Aquariums, Size Limit







