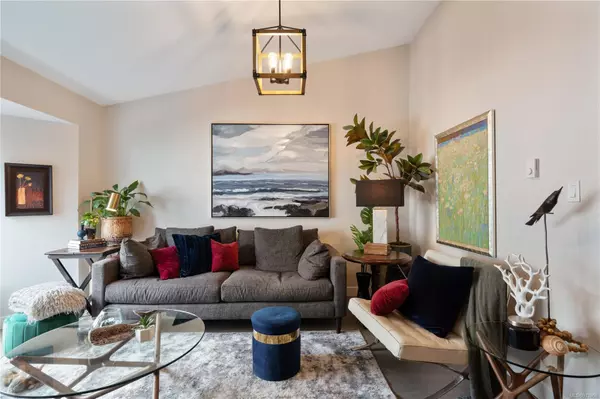
2 Beds
1 Bath
874 SqFt
2 Beds
1 Bath
874 SqFt
Key Details
Property Type Townhouse
Sub Type Row/Townhouse
Listing Status Pending
Purchase Type For Sale
Square Footage 874 sqft
Price per Sqft $410
MLS Listing ID 973866
Style Rancher
Bedrooms 2
HOA Fees $200/mo
Rental Info No Rentals
Year Built 1988
Annual Tax Amount $2,480
Tax Year 2023
Property Description
Location
Province BC
County Nanaimo, City Of
Area Na Central Nanaimo
Zoning R5
Direction East
Rooms
Basement None
Main Level Bedrooms 2
Kitchen 1
Interior
Interior Features Dining/Living Combo
Heating Baseboard
Cooling None
Flooring Laminate
Appliance Dishwasher, Oven/Range Electric, Refrigerator
Laundry In Unit
Exterior
Exterior Feature Fenced
Utilities Available Cable Available, Cable To Lot, Electricity Available, Electricity To Lot
Roof Type Asphalt Shingle
Handicap Access Ground Level Main Floor
Parking Type Open
Total Parking Spaces 3
Building
Building Description Frame Wood,Stucco, Rancher
Faces East
Story 1
Foundation Poured Concrete
Sewer Sewer Connected
Water Municipal
Structure Type Frame Wood,Stucco
Others
Tax ID 012-344-478
Ownership Freehold/Strata
Pets Description Number Limit, Size Limit







