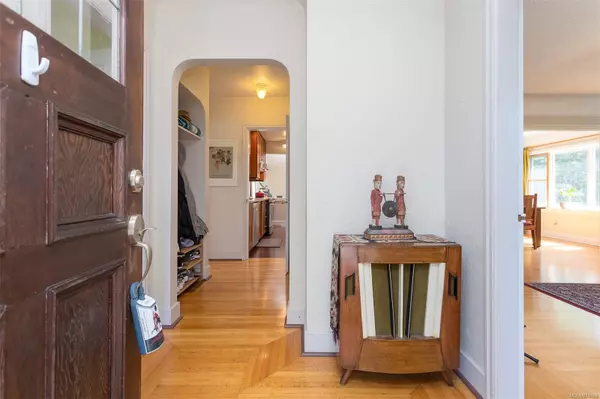
5 Beds
3 Baths
2,470 SqFt
5 Beds
3 Baths
2,470 SqFt
Key Details
Property Type Single Family Home
Sub Type Single Family Detached
Listing Status Pending
Purchase Type For Sale
Square Footage 2,470 sqft
Price per Sqft $748
MLS Listing ID 971168
Style Main Level Entry with Lower Level(s)
Bedrooms 5
Rental Info Unrestricted
Year Built 1939
Annual Tax Amount $8,647
Tax Year 2023
Lot Size 0.310 Acres
Acres 0.31
Lot Dimensions 55 ft wide x 244 ft deep
Property Description
Location
Province BC
County Capital Regional District
Area Ob South Oak Bay
Direction West
Rooms
Other Rooms Workshop
Basement Finished, Full, Partially Finished, Walk-Out Access, With Windows
Main Level Bedrooms 3
Kitchen 1
Interior
Interior Features Dining Room, Eating Area, French Doors, Soaker Tub, Storage, Workshop
Heating Forced Air, Natural Gas
Cooling None
Flooring Carpet, Hardwood, Wood
Fireplaces Number 2
Fireplaces Type Living Room, Wood Burning
Fireplace Yes
Window Features Wood Frames
Appliance F/S/W/D, Microwave
Laundry In House
Exterior
Exterior Feature Fencing: Partial, Garden
Utilities Available Cable To Lot
Roof Type Asphalt Shingle
Parking Type Driveway
Total Parking Spaces 2
Building
Lot Description Central Location, Family-Oriented Neighbourhood, Landscaped, Level, Marina Nearby, Near Golf Course
Building Description Insulation: Ceiling,Stucco, Main Level Entry with Lower Level(s)
Faces West
Foundation Poured Concrete
Sewer Sewer Connected
Water Municipal
Architectural Style Character
Additional Building Potential
Structure Type Insulation: Ceiling,Stucco
Others
Tax ID 005-962-099
Ownership Freehold
Acceptable Financing Purchaser To Finance
Listing Terms Purchaser To Finance
Pets Description Aquariums, Birds, Caged Mammals, Cats, Dogs







